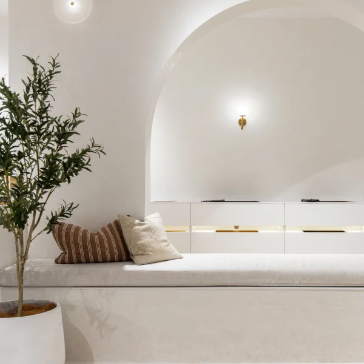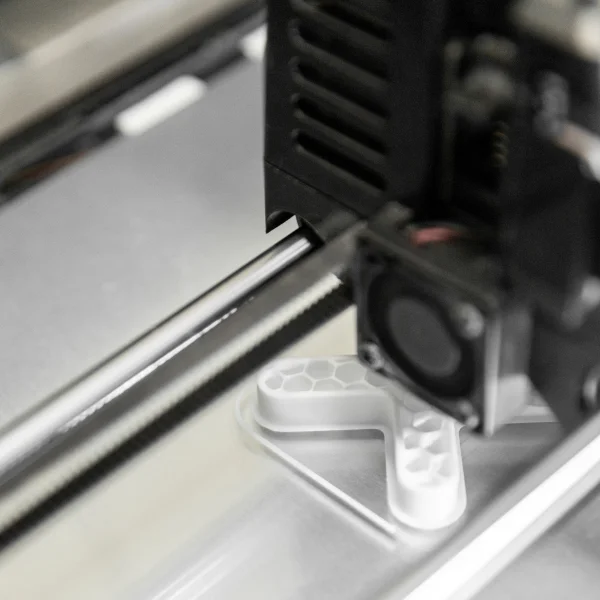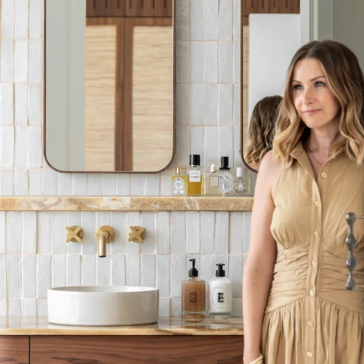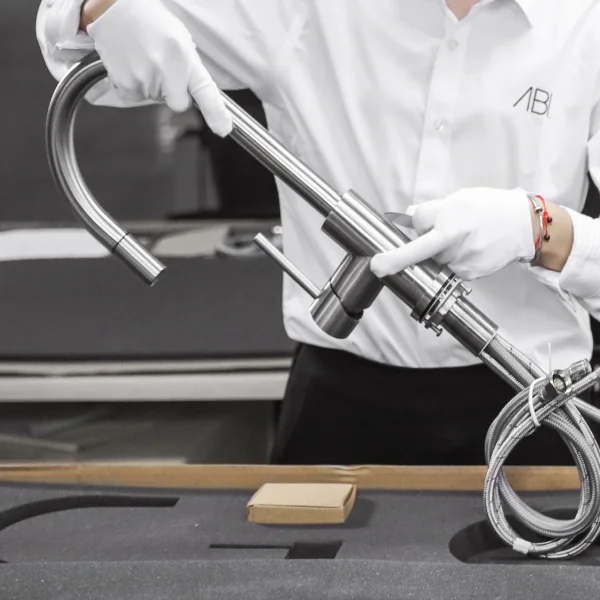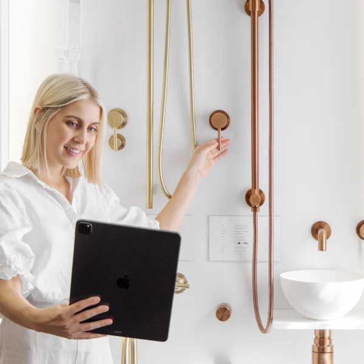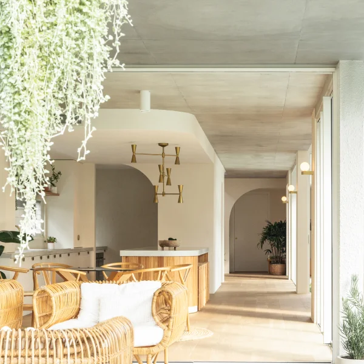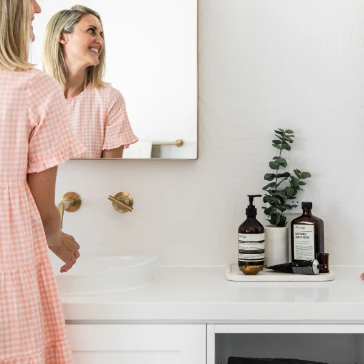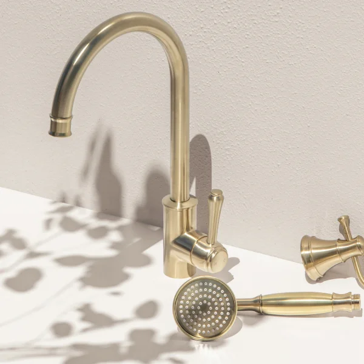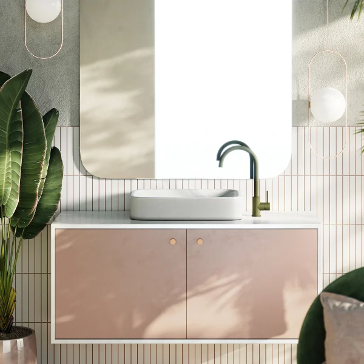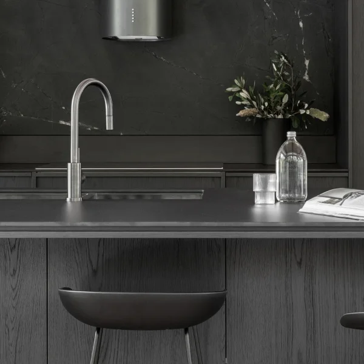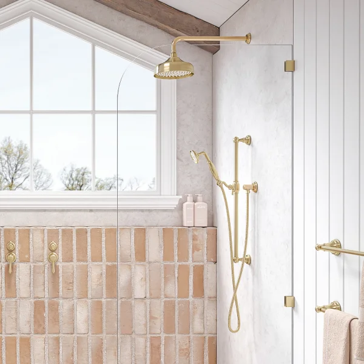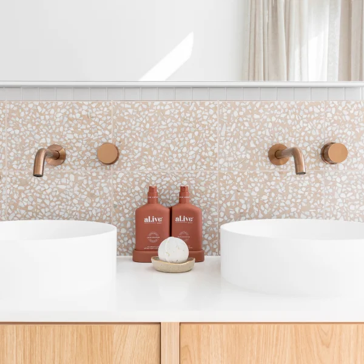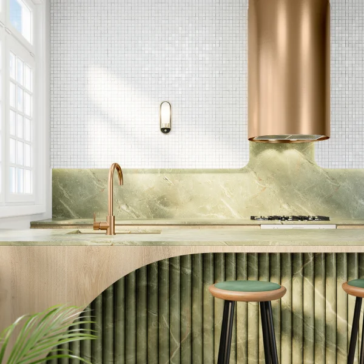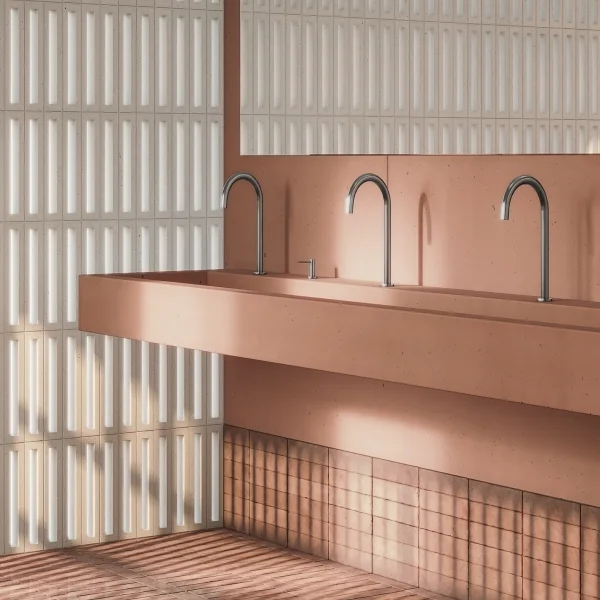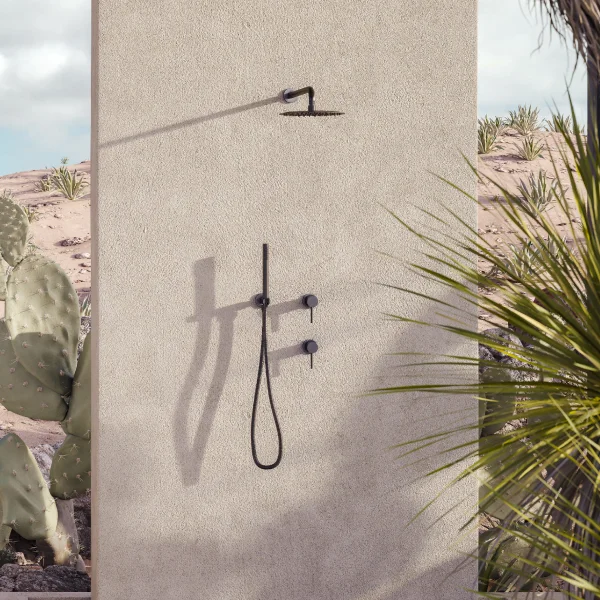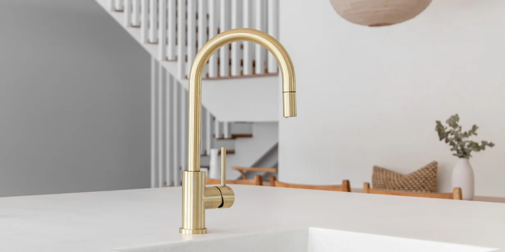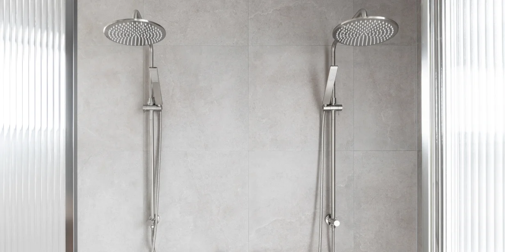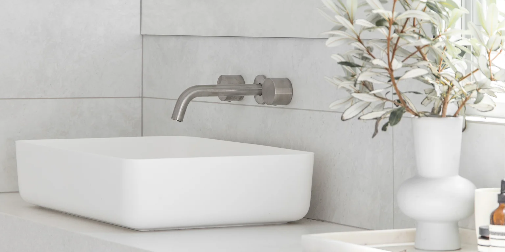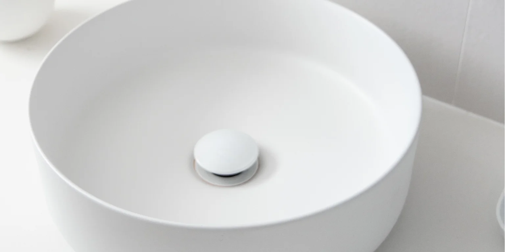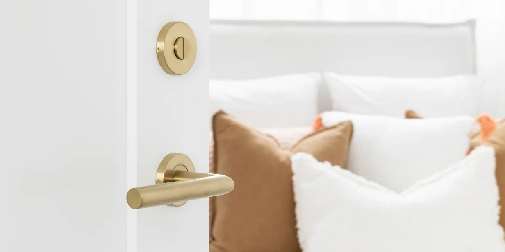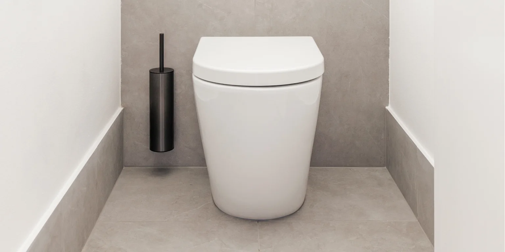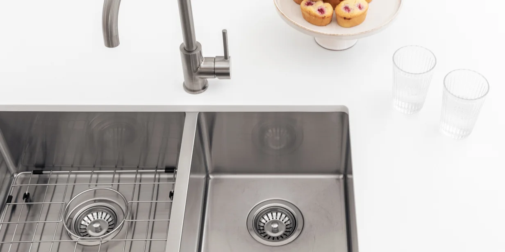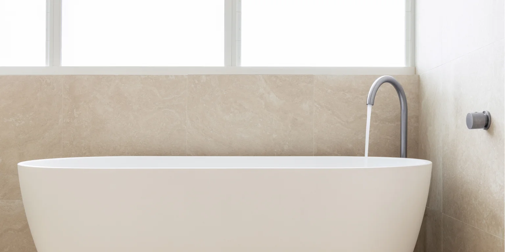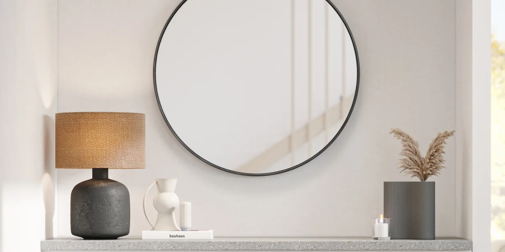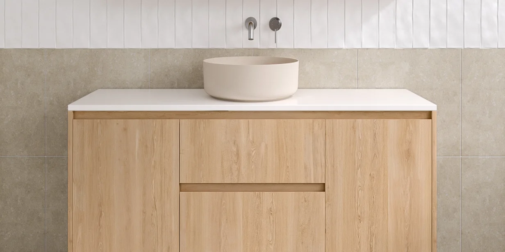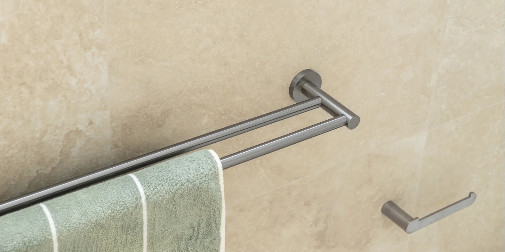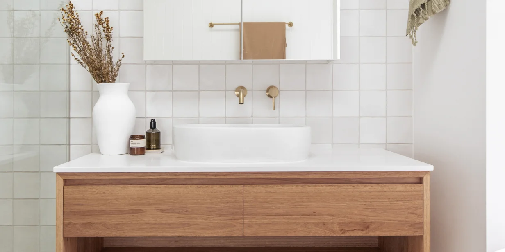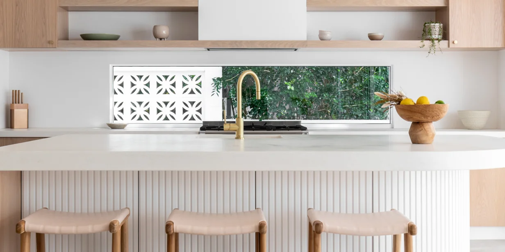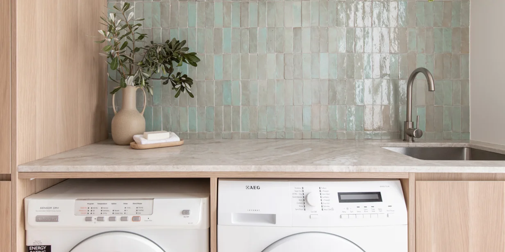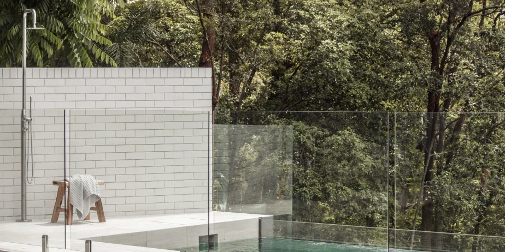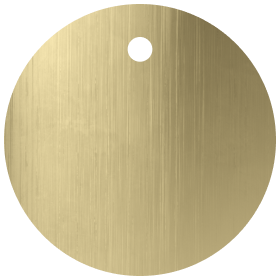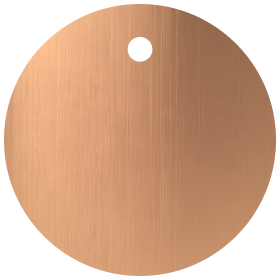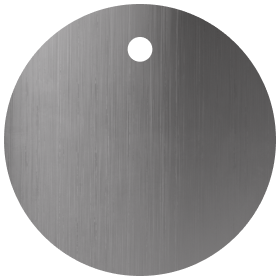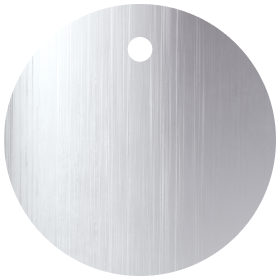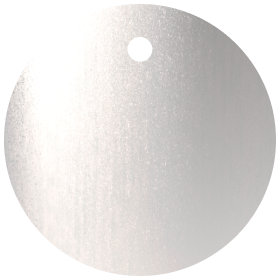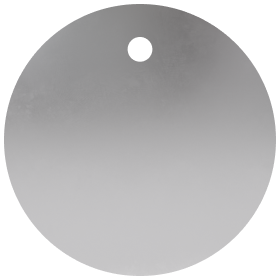Rosalie: Australian Charm Meets Contemporary Interior Design
House Tour
Nestled in Brisbane’s leafy suburb of Bardon, Rosalie exhibits the perfect harmony of master craftsmanship and contemporary interior design.
Zone 1 Projects has thoughtfully woven high-quality natural materials throughout this expansive home — from off-form concrete soffits to structural columns and stone cladding — showcasing modern elegance and enduring strength. The result is a family-oriented residence that balances grand scale with thoughtful design.

Rosalie seamlessly bridges traditional and modern Australian architecture, complementing the character of the neighbourhood.
From the outside, the scale of the home is immediately apparent. Its grand white and grey exterior, linear cladding, and stone features are softened by layers of lush tropical greenery. The home’s top level features a fringe of plants, suspended within cantilevered concrete planters — a strong expression of refined design and landscaping.


Stepping through the street-level entrance, you’re instantly met with a sense of grandeur and natural light, setting the tone for what’s to come. Large windows frame the contemporary-inspired interior, highlighting hillside views that stretch out to the city.
The upper level hosts five generous bedrooms and three bathrooms, connected by a mezzanine-style hallway. This includes a spacious guest suite, a dedicated home office, and at its end, a master suite complete with a walk-in robe and ensuite.


Descending to the lower level, you’re welcomed into an expansive living and dining area that exudes style and comfort. A subtle elevation change enhances the sense of intimacy, drawing you toward a sunken lounge — the focal point of the space.
Framed by a generous double-height void and illuminated by sculptural pendants that appear to float overhead, the sunken lounge room offers a unique and inviting setting for relaxation and socialising. Custom cabinetry with sliding panels neatly conceals the TV and technology, crafted to fit the space down to the millimetre.

Floor-to-ceiling sliding doors and modern casement windows foster a strong sense of indoor-outdoor living while supporting airflow throughout. The space flows seamlessly into the expansive outdoor pool area and connects with the adjacent kitchen and dining areas to create a harmonious living experience.


Mill-exposed polished floors lead to the kitchen, with its Boston Oak joinery and tundra grey marble island. The marble's soft tone is reinterpreted in the fluted rangehood, adding texture and a sense of continuity.
Our brushed gunmetal Elysian Commercial Pull-Out Kitchen Mixer and Zalo Double Kitchen Sink contrast with the neutral palette. These bold fixtures anchor the design, balancing its open, airy atmosphere with a calming contemporary edge.

Rosalie is designed to inspire. Its thoughtful curation of lifestyle features weaves wellness into everyday life. It boasts an indoor gym, ice bath, and sauna, alongside a wine cellar and a beautifully appointed butler’s pantry.
Clean lines and neutral tones define the timeless main bathroom. Above a generous freestanding bath, marble mosaic tiles offer a textural feature, while its grey stone vanity top, oak cabinetry, and brushed gunmetal fixtures perfectly balance modern refinement and function.


The primary wing of the home offers a generous and thoughtfully designed retreat. Floor-to-ceiling windows surround the master bedroom, drawing in natural light and the lush greens of Bardon.
An open ensuite sits behind a partial divider and features an oak wall-hung vanity, a fully enclosed double shower, and the detailed touch of rounded finger mosaic stone tiles. Finished with our brushed gunmetal fixtures, the palette mirrors the refined luxury of the home.

The suite continues into a spacious walk-in wardrobe, featuring under-door strip lighting that adds soft ambience, with a wide makeup station at the end that completes the space.
Layered with thoughtful details and personal touches, the home reflects Zone 1 Projects Director Josh’s deepening connection, ultimately leading him to choose it as his family home. This personal investment shaped Rosalie’s design, with every element thoughtfully crafted to support comfortable, everyday family living.
