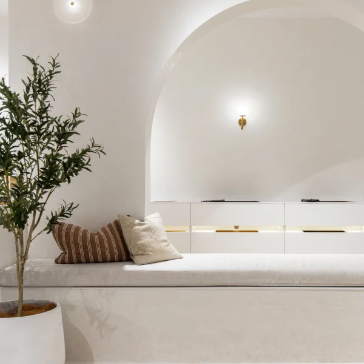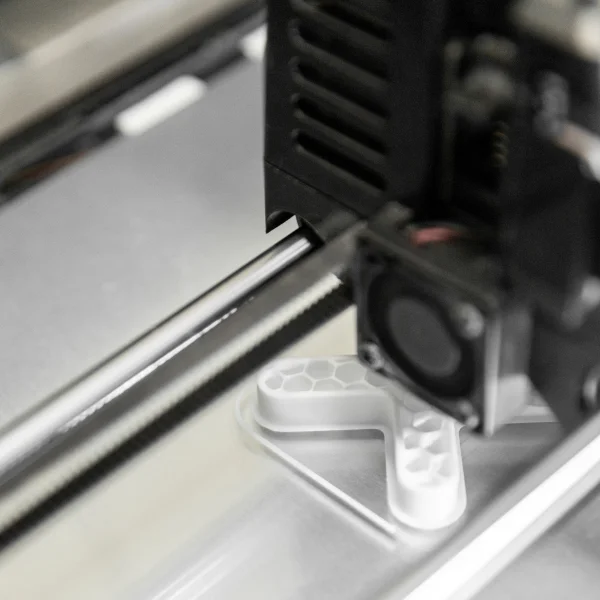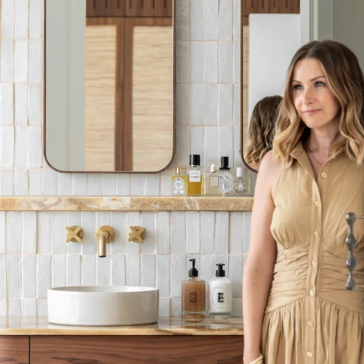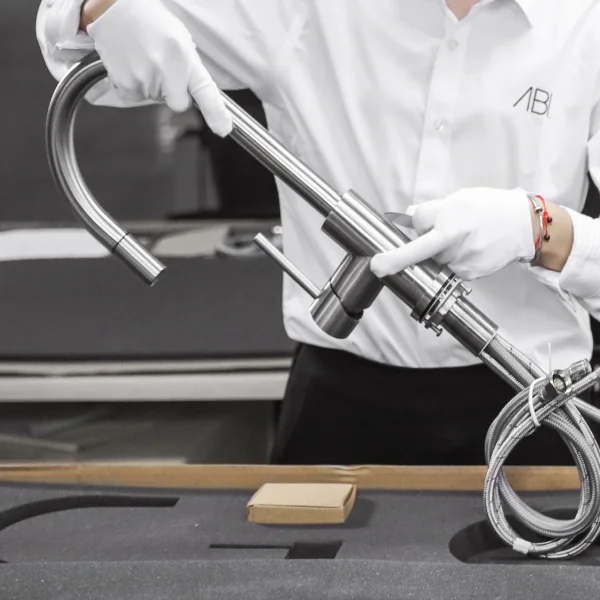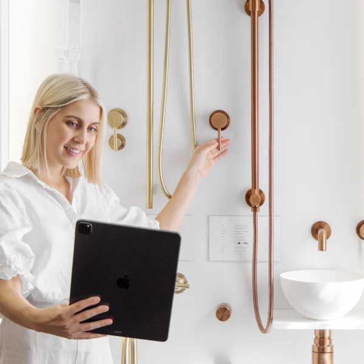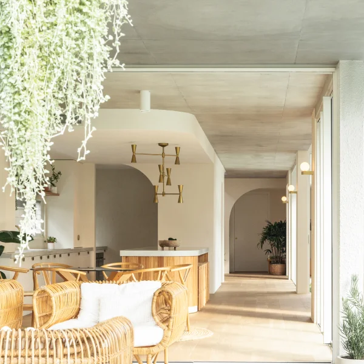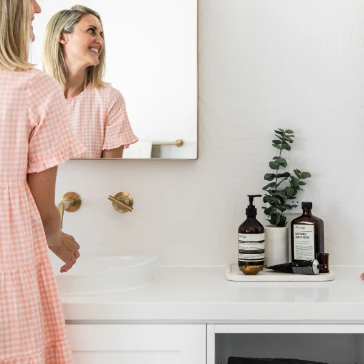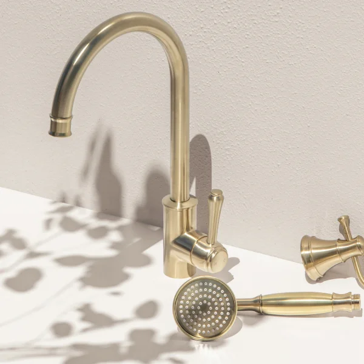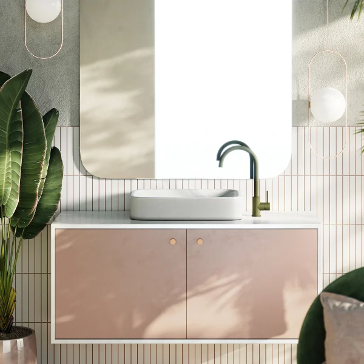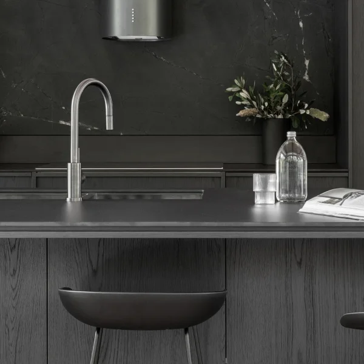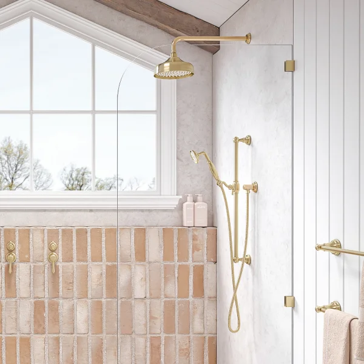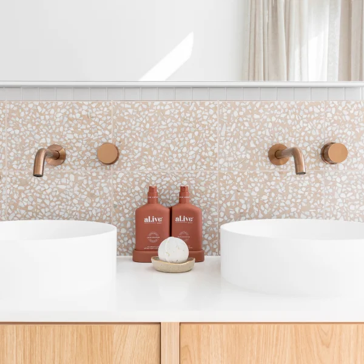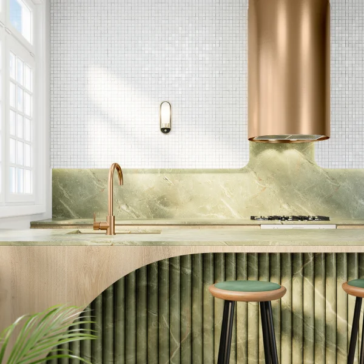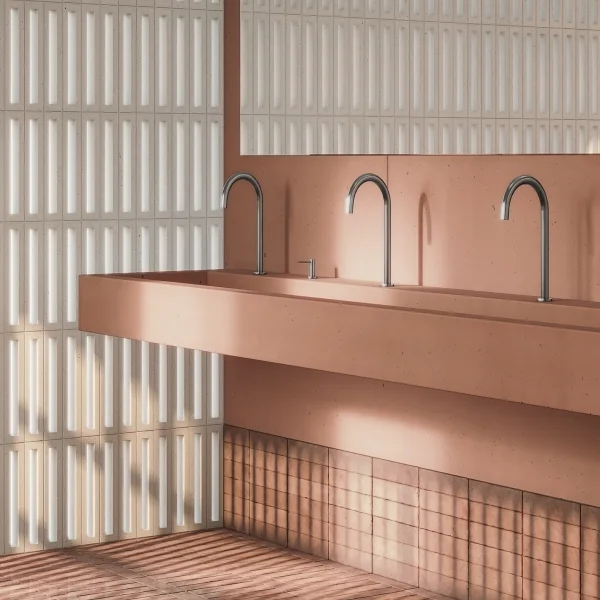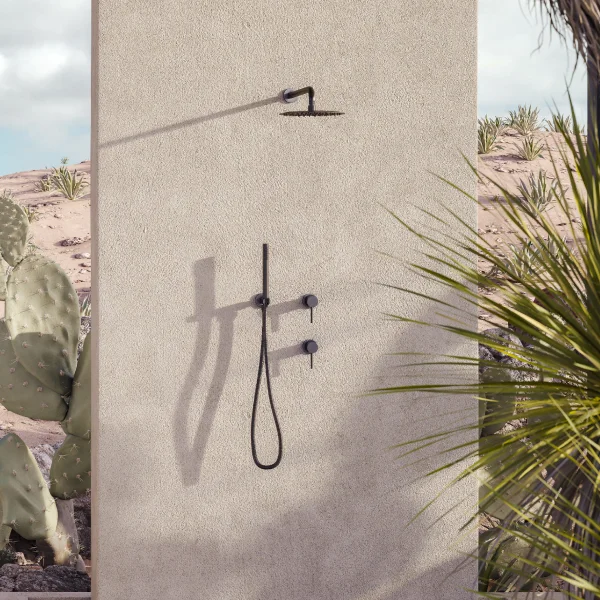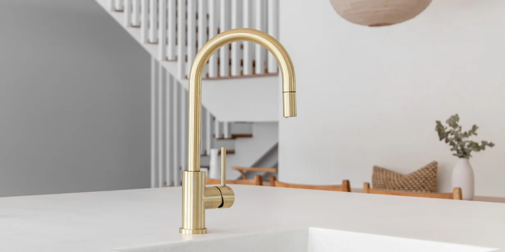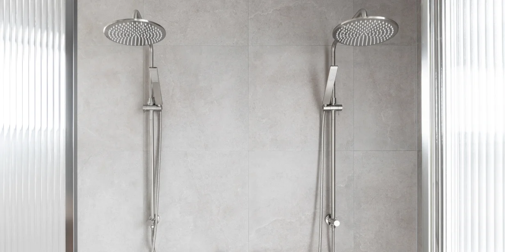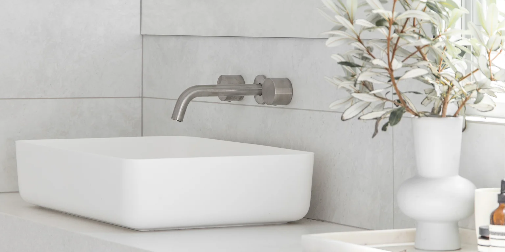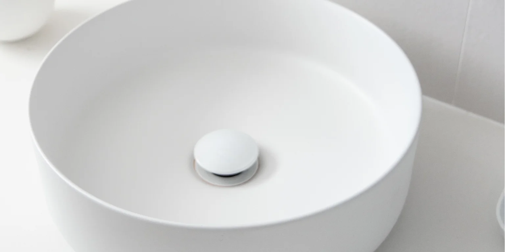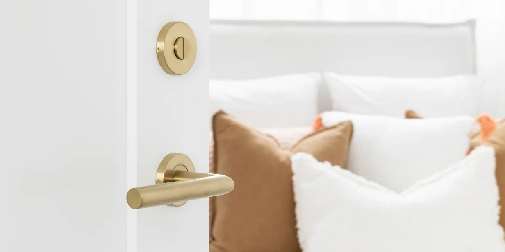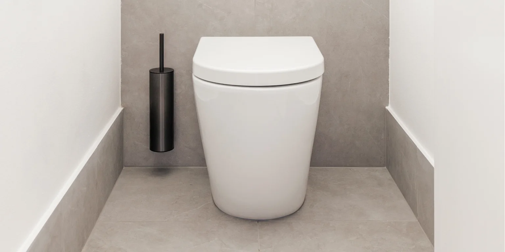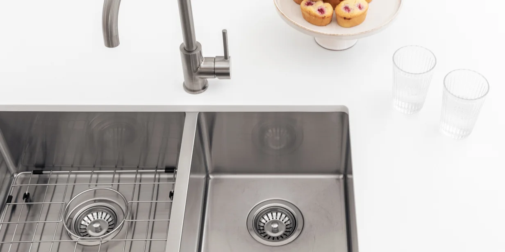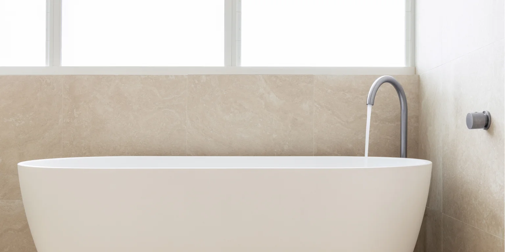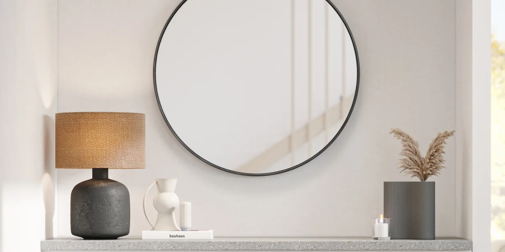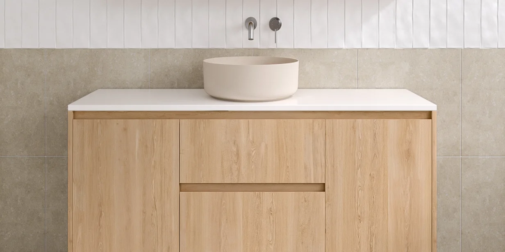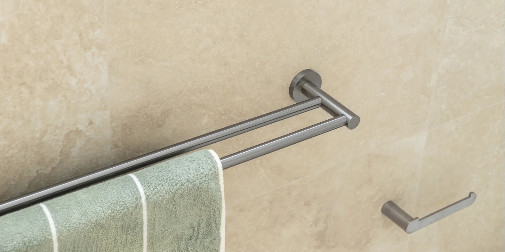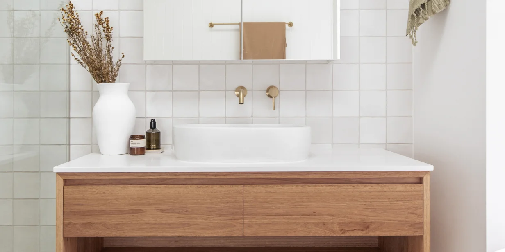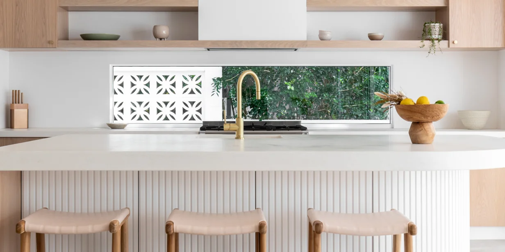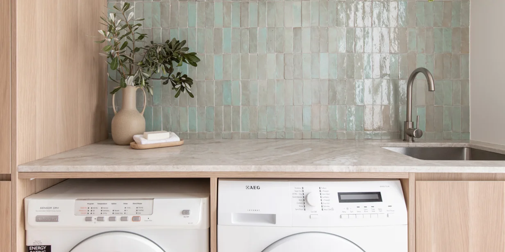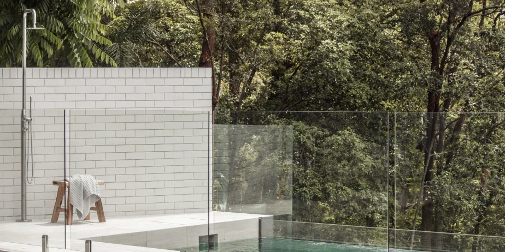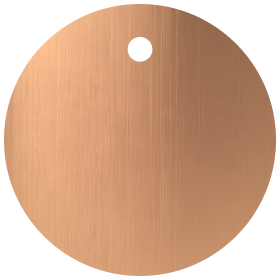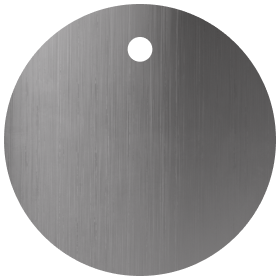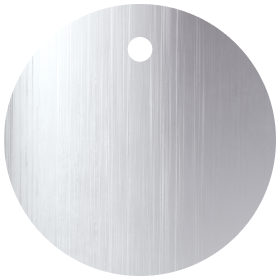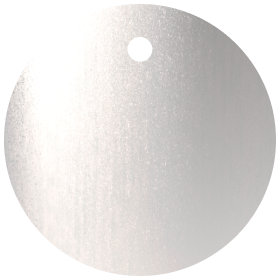Shelley Craft’s Top Home Renovation Tips
Build Series

In this four-part renovation series, we join Shelley Craft on the journey of transforming her Byron Bay family home, Pietra. Having hosted 17 seasons of Australia’s premier renovation reality show, The Block, Shelley is an expert in the world of home improvement.
From guiding contestants through project complications to offering valuable advice on design and styling, Shelley's motivational, hands-on approach and keen eye for detail have made her an invaluable part of the show and wider industry.
She and her husband, Christian, worked tirelessly for a year to complete their latest renovation, converting an 80’s brick and tile home into a peaceful, Tuscan-inspired haven.
From product selection to final touches, Shelley guides us through each stage of the renovation process, offering expert insights and a behind-the-scenes look at the challenges and triumphs of creating her new ‘forever-for-now’ home, Pietra.
Episode 1 | Design and Planning
The series kicks off with Shelley embarking on the exciting journey of product selection at ABI’s Gold Coast Showroom.
When choosing a design style for a new home, Shelley likes to first immerse herself in the home's character and its surrounding landscape. Drawing inspiration from a rustic Tuscan-villa, Pietra’s interiors will center around natural materials to foster connection between the indoor and outdoor spaces.
“The best advice I can offer you when you're heading into a build or a renovation is to be really honest about what it is that you're after,” Shelley explains.
“If this is a forever family home, however long that time frame might actually be, build it for you.”
To add a touch of moody sophistication to her calm, neutral scheme, she selects our brushed gunmetal finish for her tapware and hardware throughout the home. In Episode 2, Shelley reveals the most important elements to consider during the rough-in stage.
Episode 2 | The Rough-In Stage
The all-important rough-in stage is where the basic structural and mechanical systems of a home are installed before the walls, floors, and ceilings are fully enclosed.
From choosing the style and placement of your lighting and tapware to deciding between a top-mount or under-mount basin, the decisions you make during this stage will impact the functionality, efficiency, and aesthetics of your space. Shelley shares her top tips for navigating the rough-in stage of your renovation or new build.
“One of the beautiful things about ABI Interiors’ tapware is all the in-wall hardware is exactly the same,” says Shelley.
“So, no matter what colour you'd like, or perhaps what finish you'd like, you can always change it up — that's the easy part.”
Next up, in episode 3, we discuss all things tiles and flooring.
Episode 3 | Tiles and Flooring
From natural stone and timber to composite, laminate, and carpet, selecting the right types of tiles and flooring for your project requires careful consideration. Shelley emphasises the importance of striking the perfect balance between aesthetic appeal and functionality.
“Are you having underfloor heating? What is the depth or the width of your tile? Do you want it to flow through the whole house, or will you have flooring height changes throughout the home? Are you carpeting in your bedrooms?” Shelley asks.
“These are all things you need to consider when choosing your flooring and it’s a discussion you'll want to have very early on in your build.”
For Pietra, she selected a beautiful rustic limestone floor tile that seamlessly flows throughout the entire home, creating a cohesive and serene atmosphere. In each bathroom, she added a touch of luxury with our striking Ravello Travertine Inverted Finger Mosaic Tiles, complemented by tapware and hardware from our Namika Reeded Collection, further enhancing the home’s rich, textural aesthetic.
With the tile and flooring choices finalised, it’s time to move on to the final fit-off stage.
Episode 4 | The Fit-Off Stage
It’s time for fit-off! With the tiles and flooring laid and the painting finished, it’s now onto plumbing, electrical, and product installation — or, as Shelley calls it, “the fun stuff!” She takes us on a tour of what will soon be her daughter Eadie’s bedroom, and guides us through her design and styling choices for the open-plan kitchen area.
“I'm really proud of this space. In my islands, I don't like to have a sink or a cooktop because it becomes the office, the homework bench, and the brekkie bench,” says Shelley.
“So, the more space I can have here without any appliances is better for me.”
Complete with a butler's pantry and gas strut steel windows opening onto the outdoor area, the heart of the home wouldn’t be complete without Shelley’s favourite ABI brushed gunmetal fixtures. These include our Zalo Double Kitchen Sink, Elysian Commercial Pull-Out Kitchen Mixer, and Elysian Pot Filler – which have arrived on-site and are waiting to be installed.
Thanks for joining us on this behind-the-scenes renovation series — we hope you’ve gained some valuable insights and inspiration for your next project!
For further details on the finished project, read our blog: Pietra: Inside Shelley Craft’s Byron Bay Home
