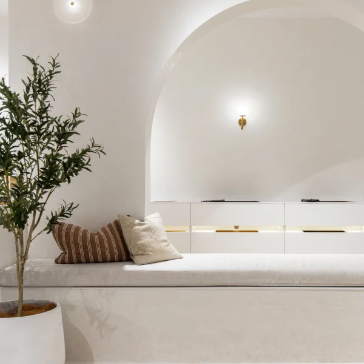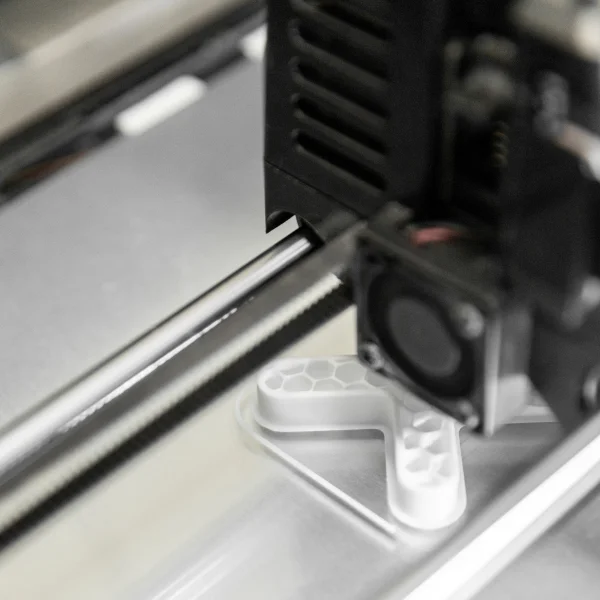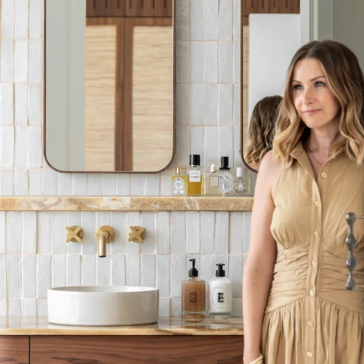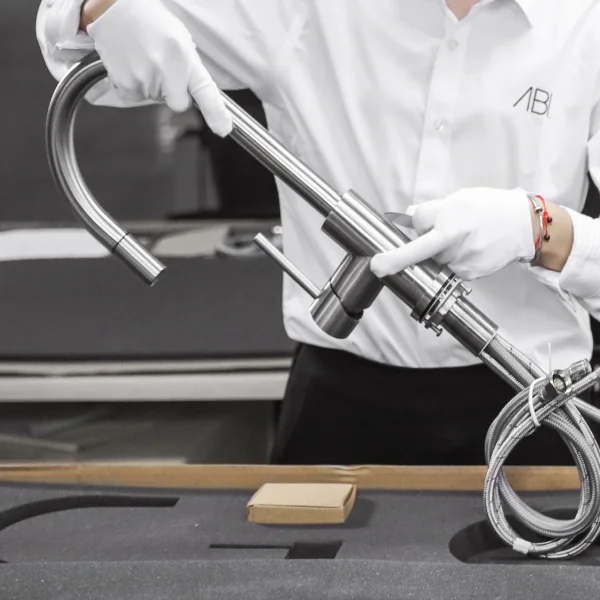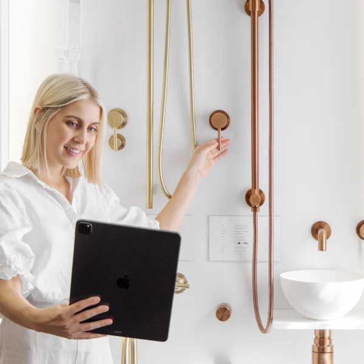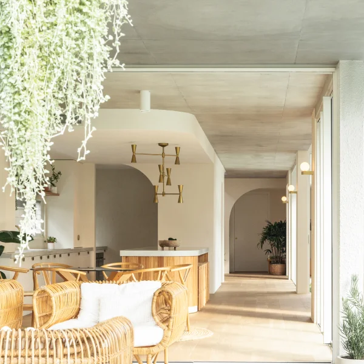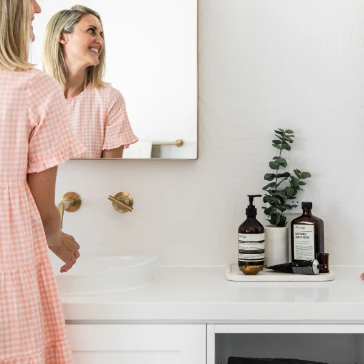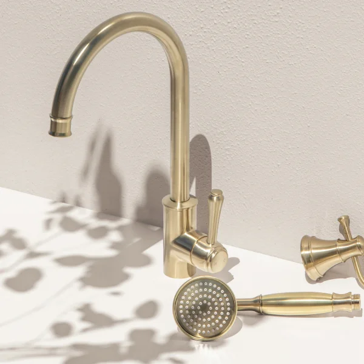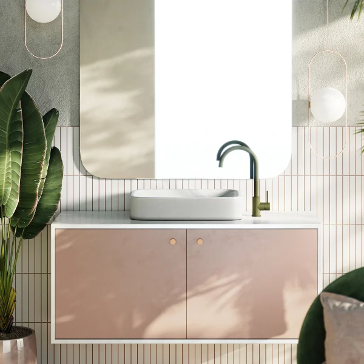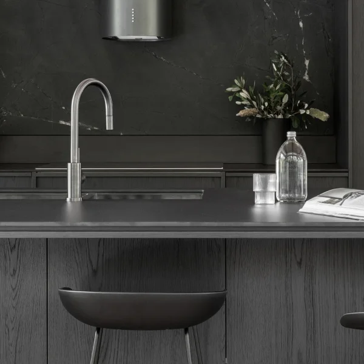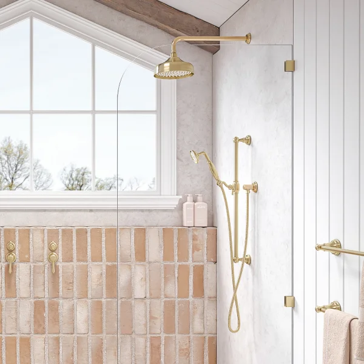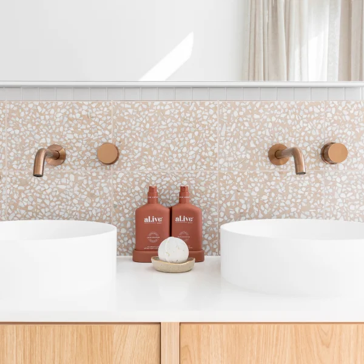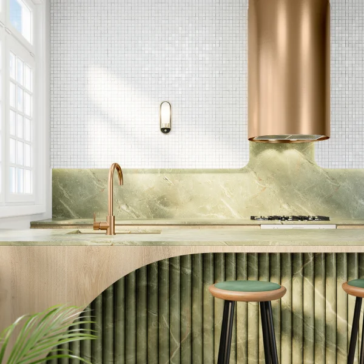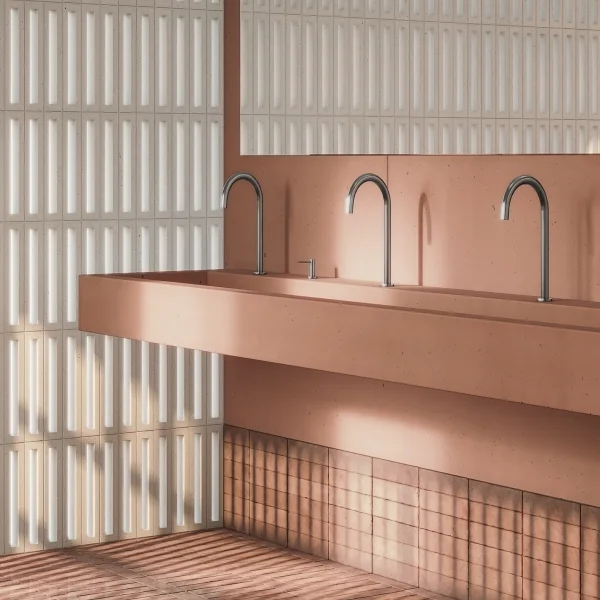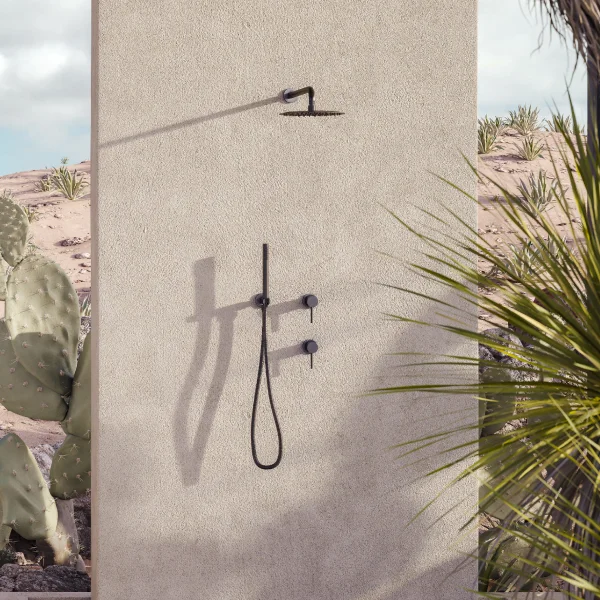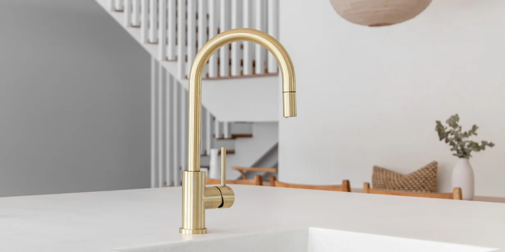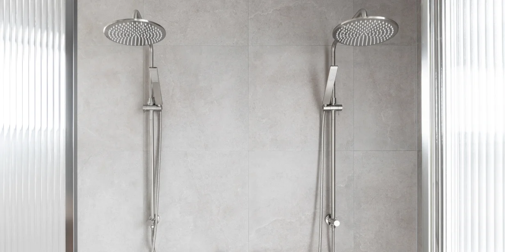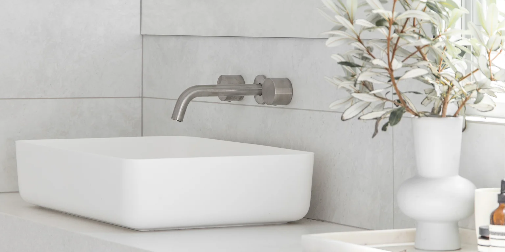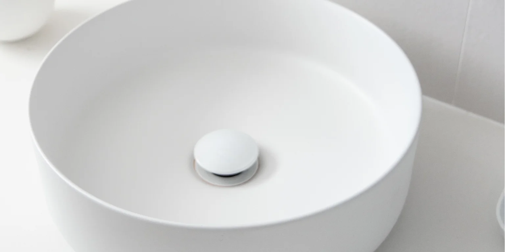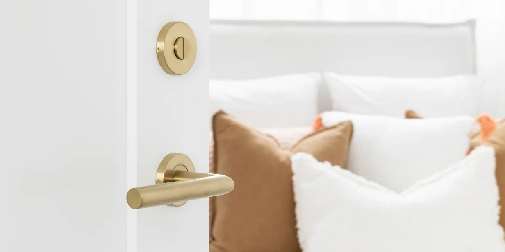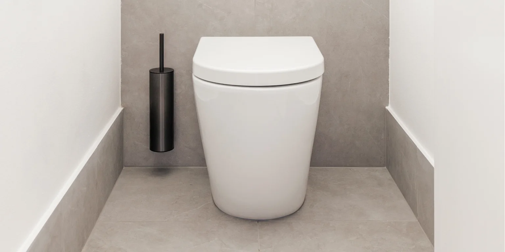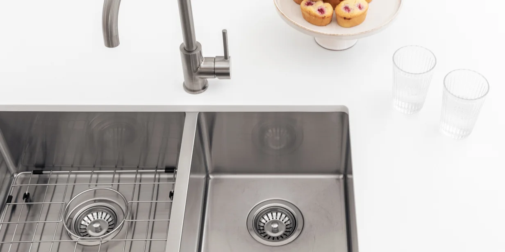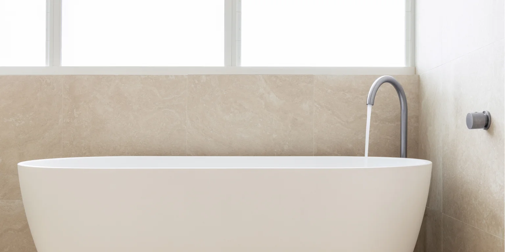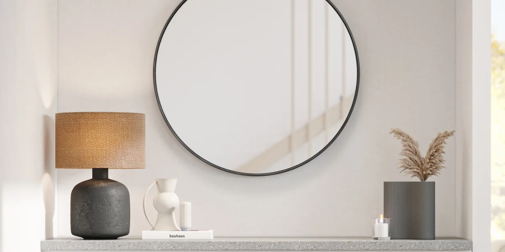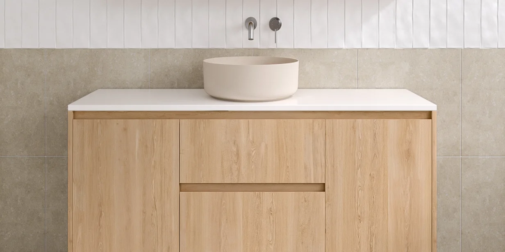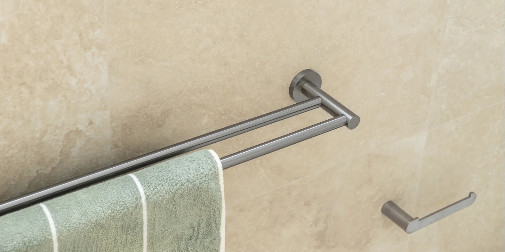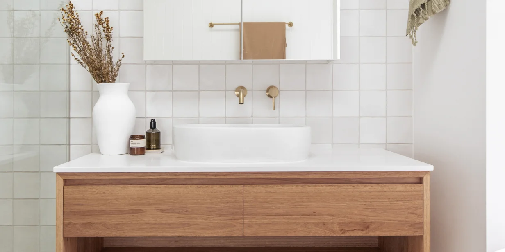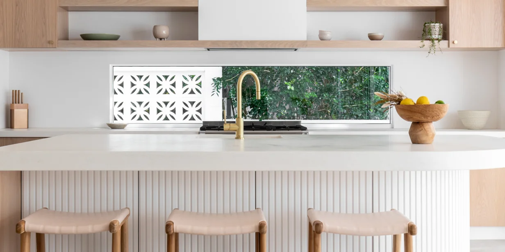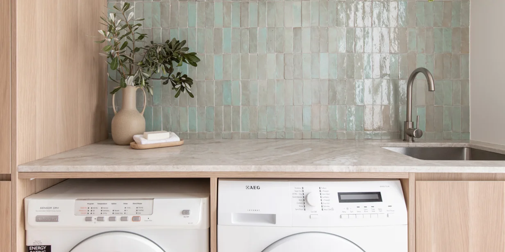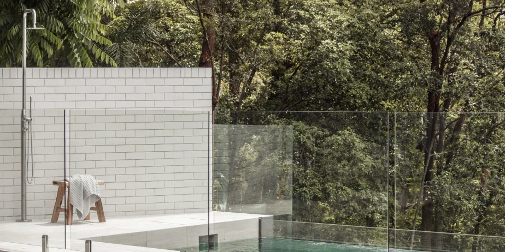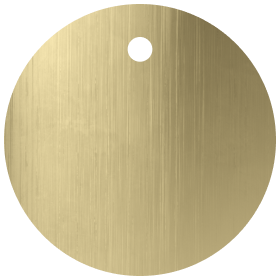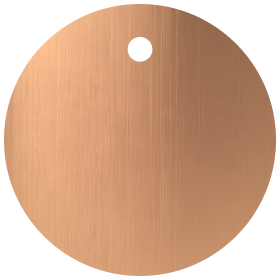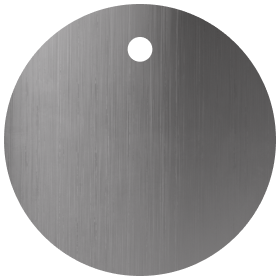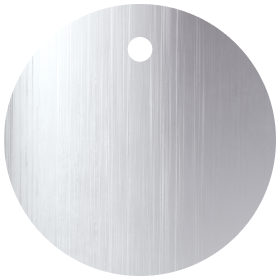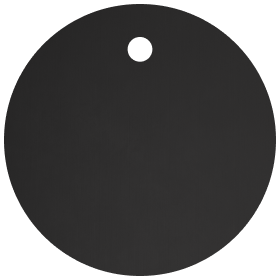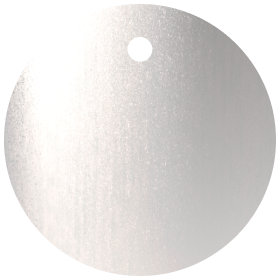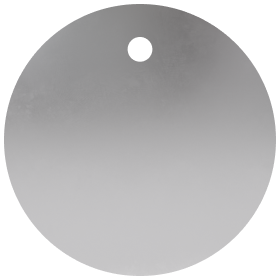Shelley Craft’s Pacifico House Reinvents Coastal Living With An Industrial Edge
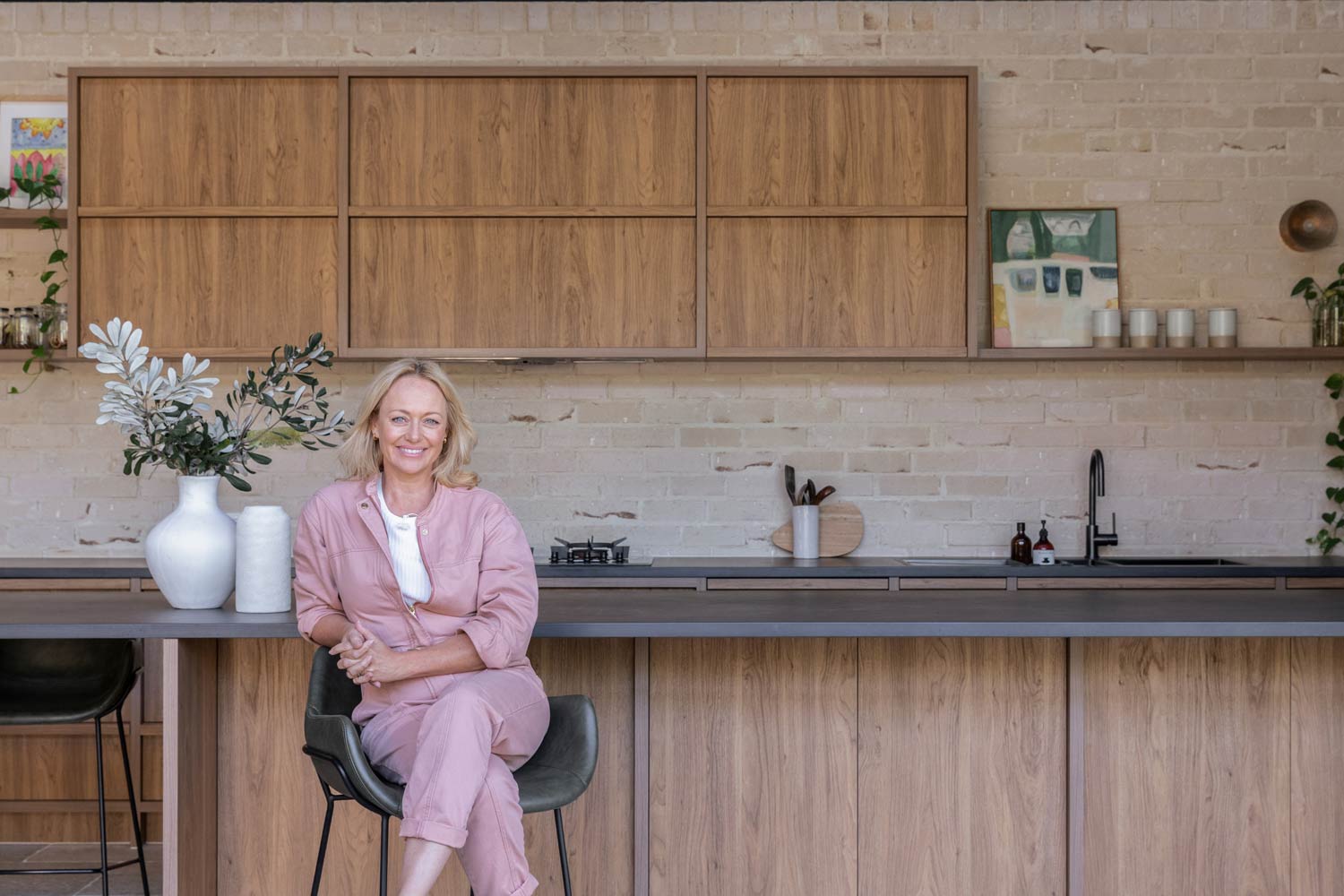
Beloved Australian TV presenter Shelley Craft is at the helm of the acclaimed Pacifico House. The residence is a celebration of industrial style and origins, as the sprawling Byron Bay beach house was built on an old whaling site.
Byron's idealism of "cheer up, slow down, chill out" is typically expressed through breezy shacks and big bright estates, but Pacifico's design honours the trifecta by paving a new perspective into effortless living.
Come with us as we join Shelley Craft on the journey of building Pacifico House in this four-part series.
Episode 1 | Kitchen and Living
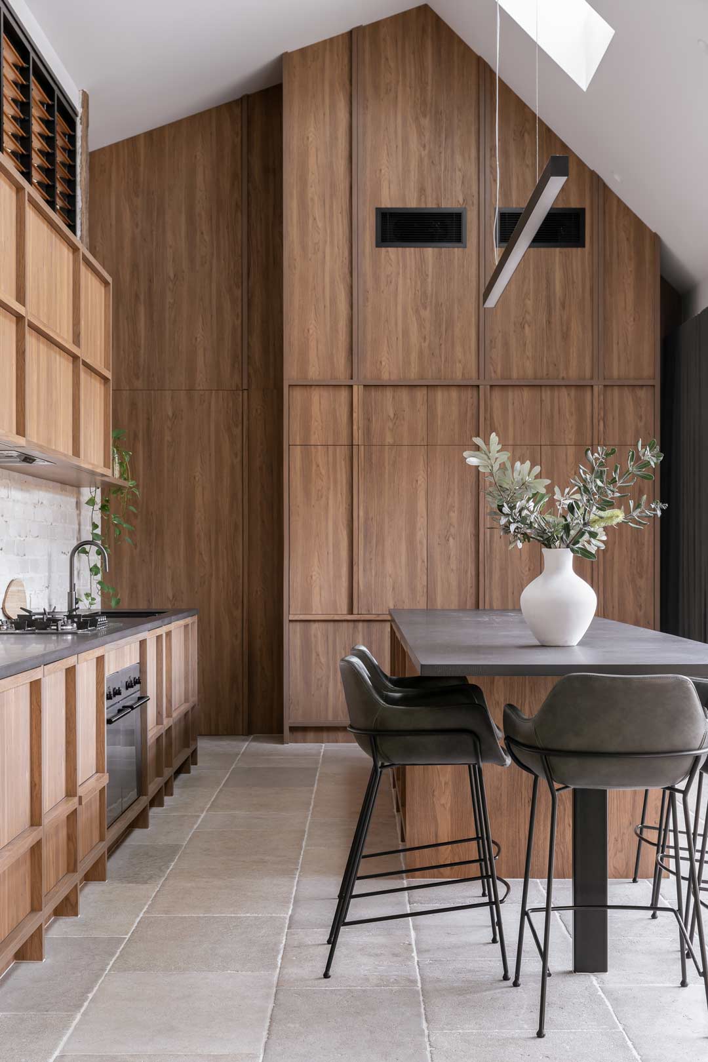
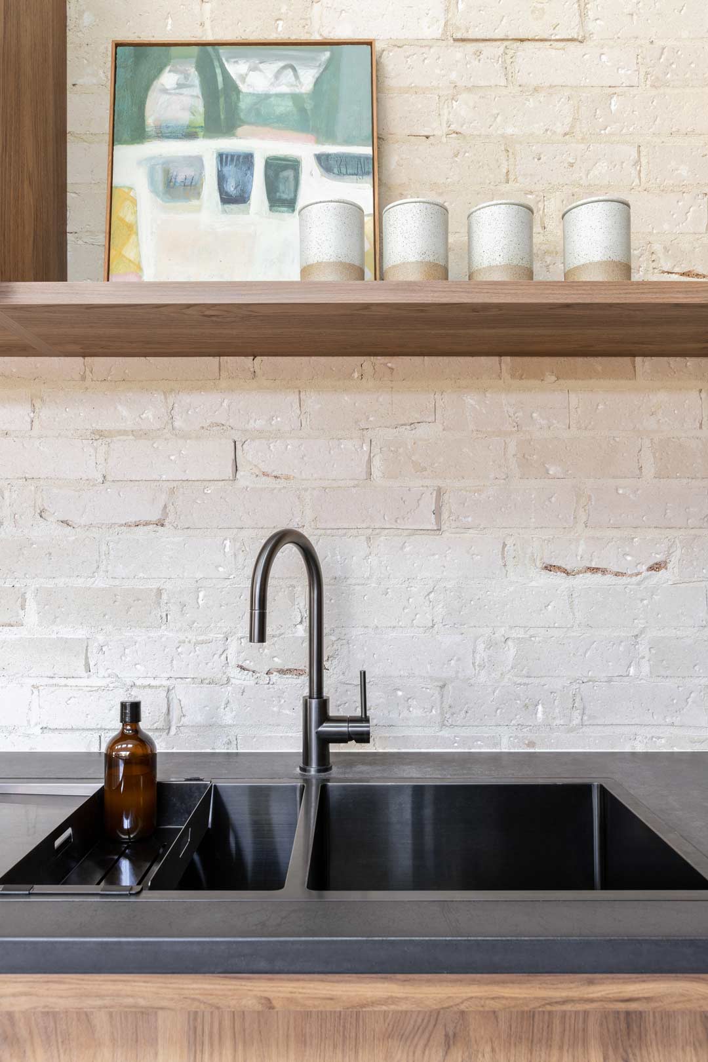
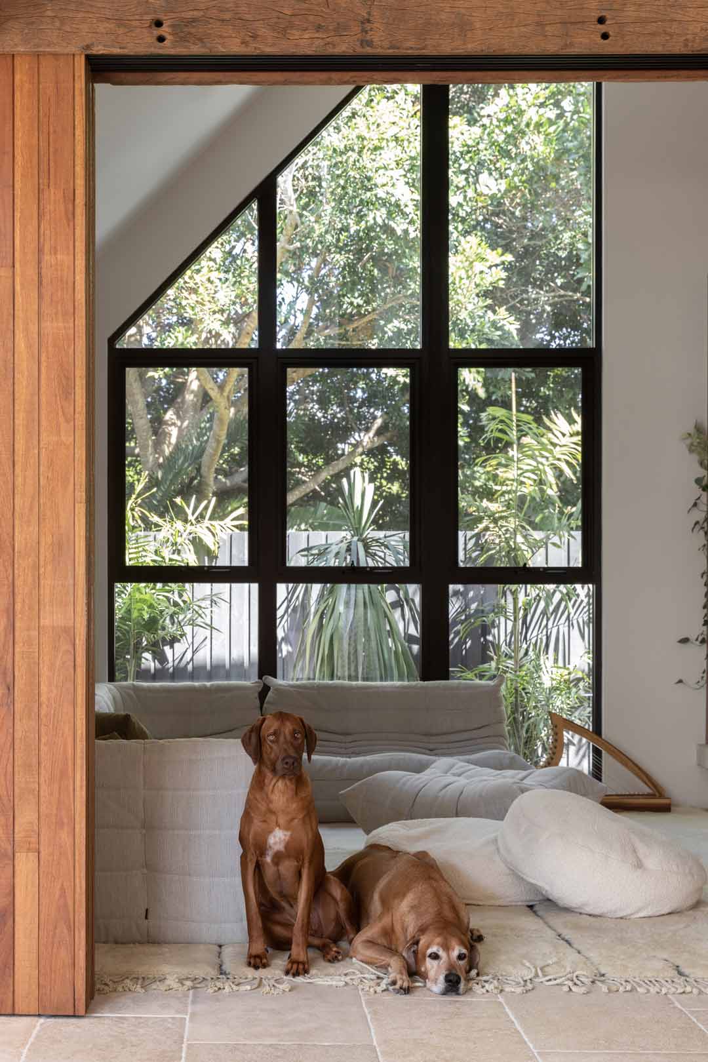
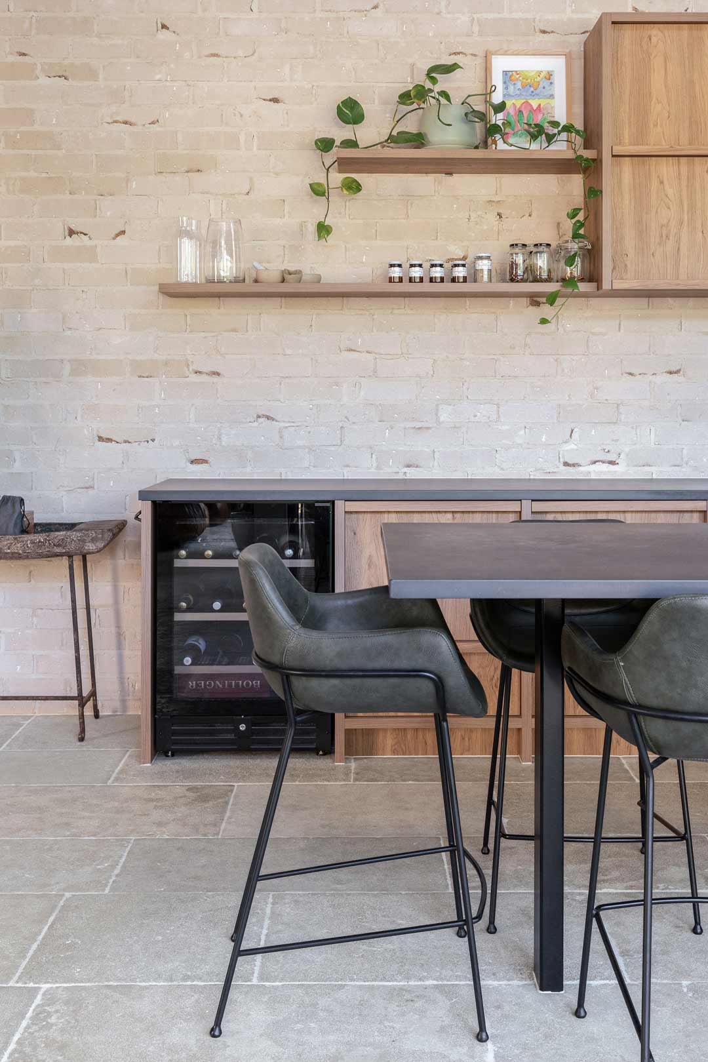
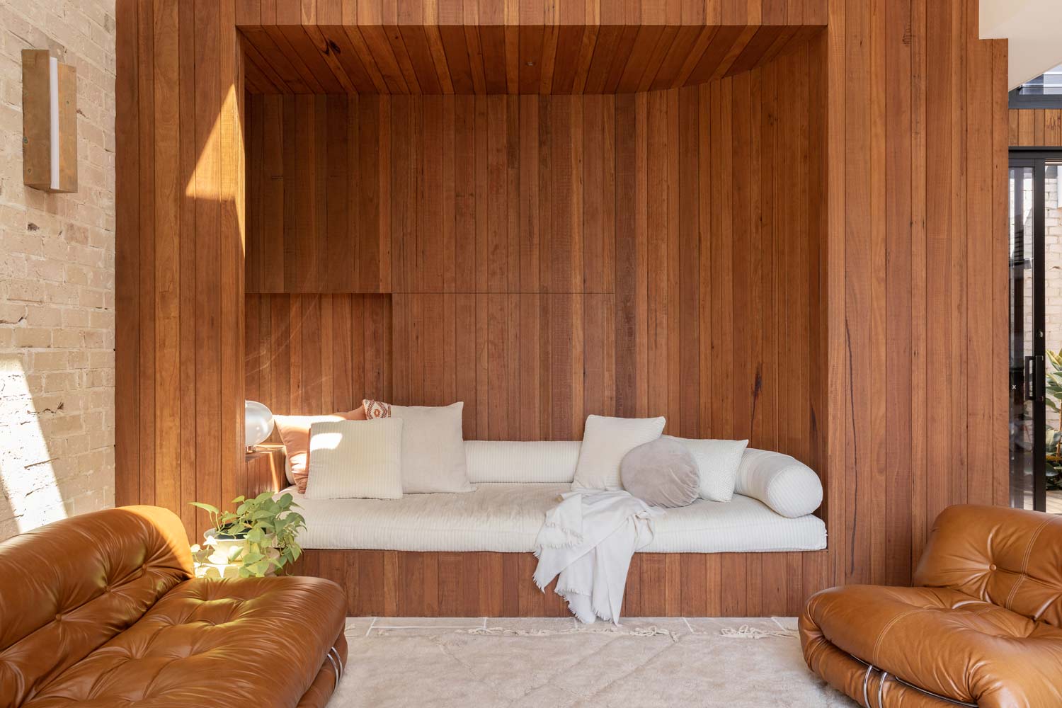
The kitchen and living spaces make it clear that open-plan design is a central focus of the family home.
Understanding the need for quietude, the multiple living areas and sliding doors encapsulate privacy's importance in a busy schedule. While a generous kitchen establishes itself as a dependable meeting point where life can be multitasked and enjoyed together.
Dark trims are layered throughout the organic communal spaces, with brushed gunmetal tapware quietly captivating the kitchen. You’re immersed in a state of calm through the natural textural selections, instilling a sense of reverence for the thoughtful layout.
The kitchen and living are certainly impressive debuts for Pacifico — but wait until you see what’s in store for episode 2.
Episode 2 | Master Bedroom and Ensuite
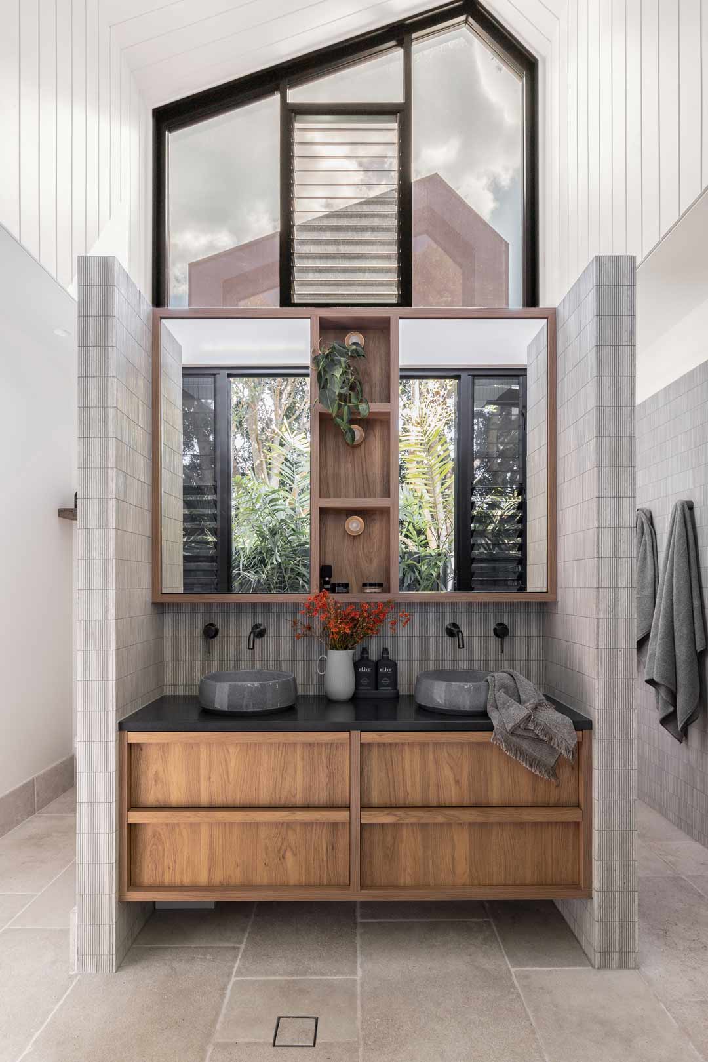
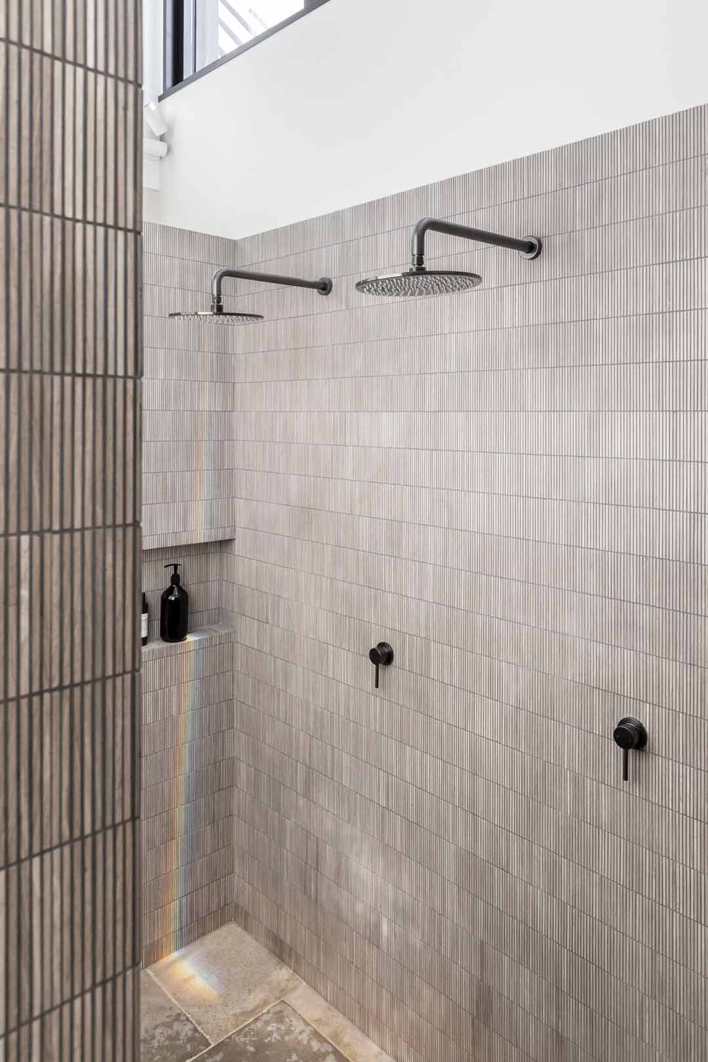
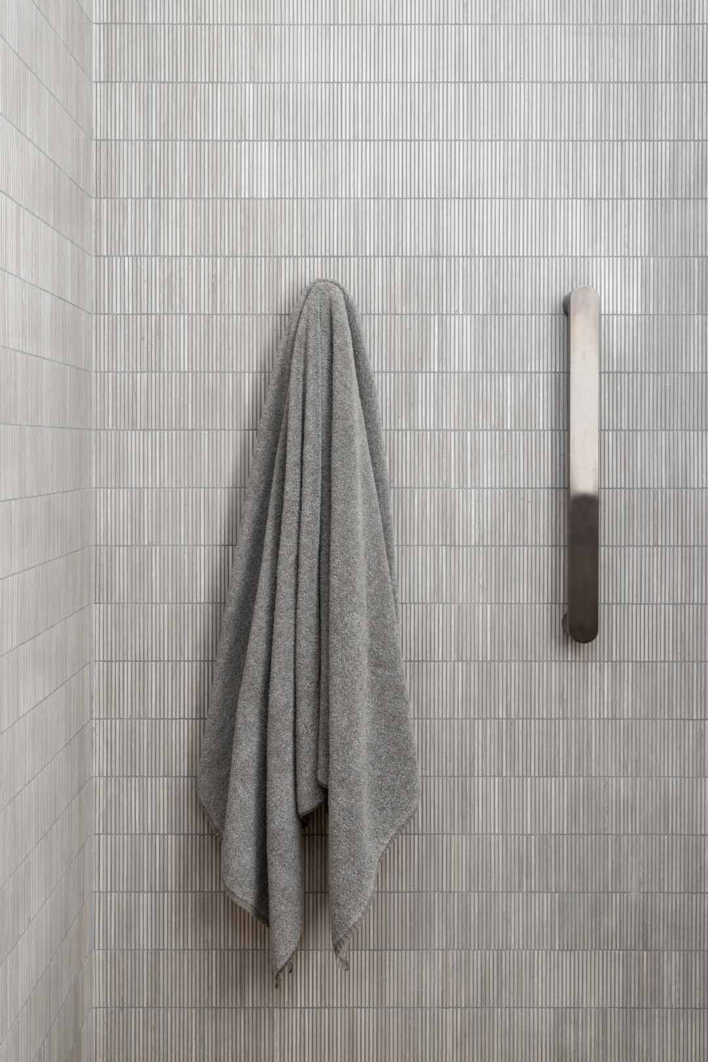
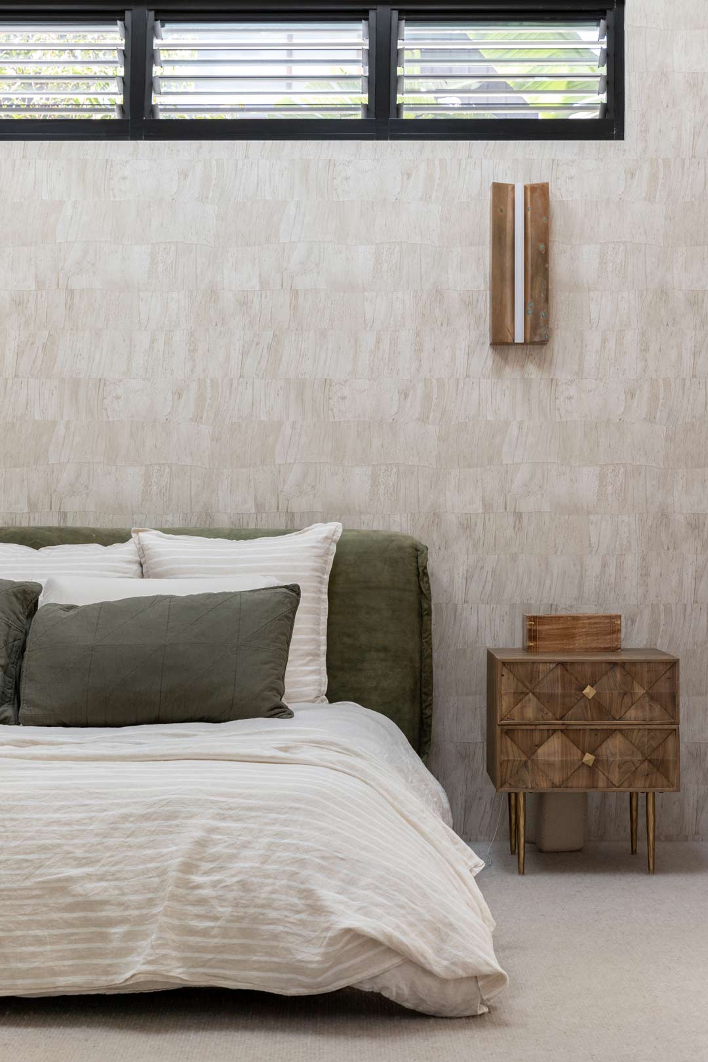
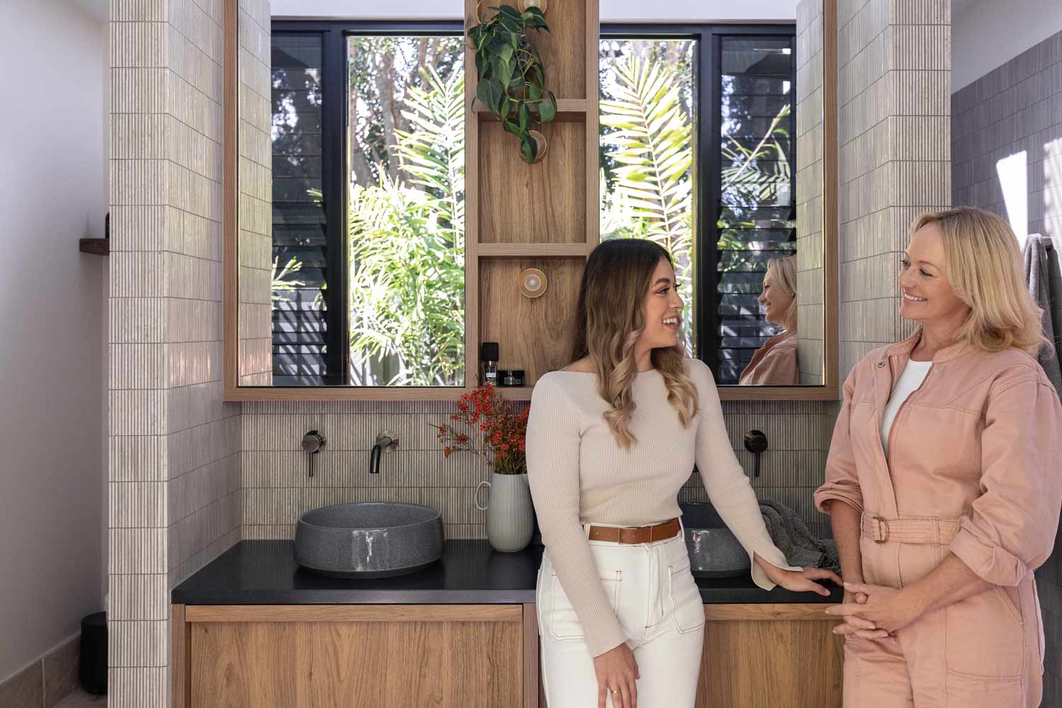
After working through some building challenges, the master bedroom and ensuite become Shelley’s Craft unveils her sanctuary — the master bedroom and ensuite.
Grey tones are prioritised in the bathroom, but it never falters on its inherent sense of warmth and welcome. Brushed gunmetal tapware is an understated champion of the space, giving gentle contrast to the neutral scheme.
A curved timber wall soothes you into the master bedroom, where you’ll find an abundance of subtle texture vivifying the domain. At first glance, it seems like a simple design, but by understanding the intentional placement of each element, it’s clear that this area represents what’s best about Australian home design — an appreciation for the outdoors.
Skylights, windows, natural materials, and brushed gunmetal start to reveal themselves as Pacifico’s foundational aspects — but episode 3 just might surprise you.
Episode 3 | Kids’ Bedrooms, Bathroom, and Laundry
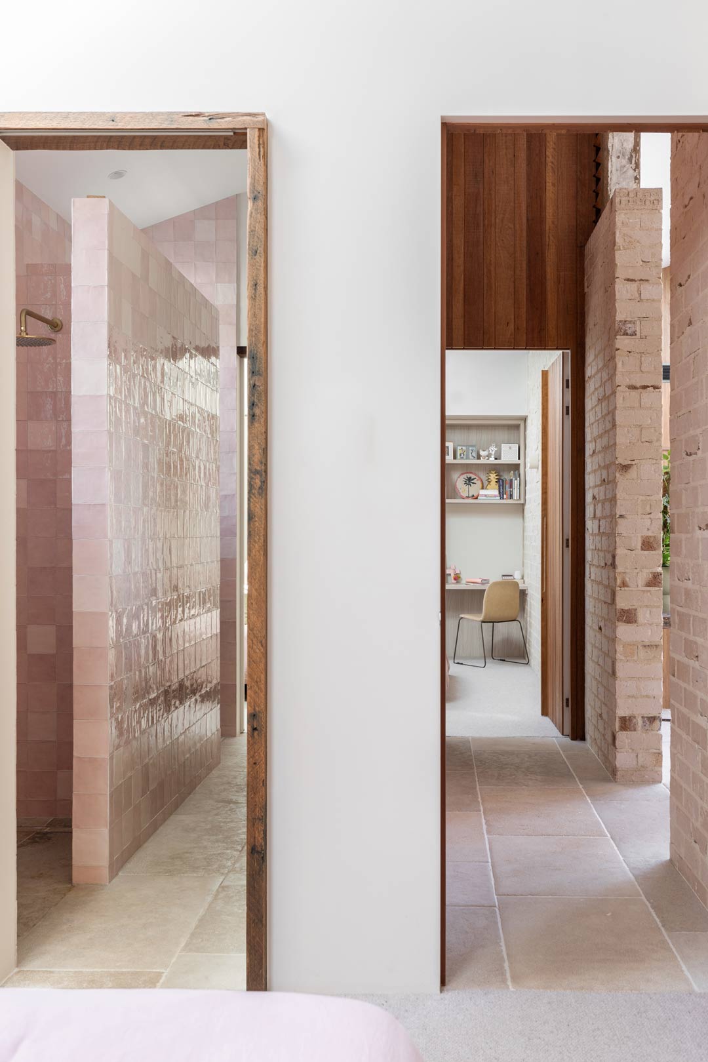
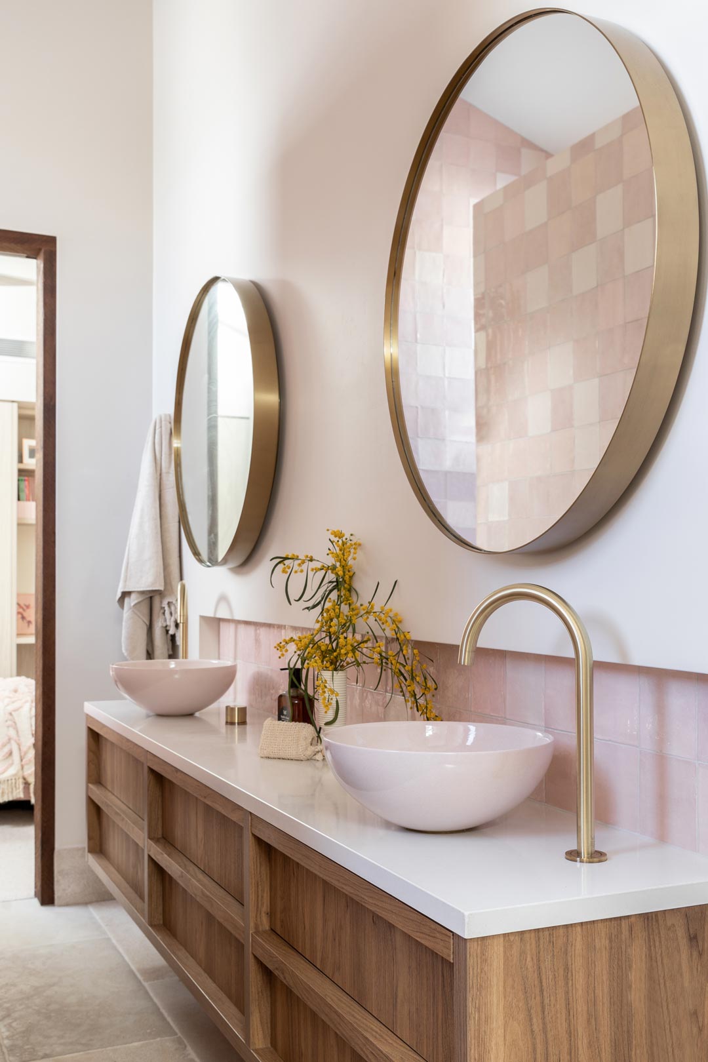
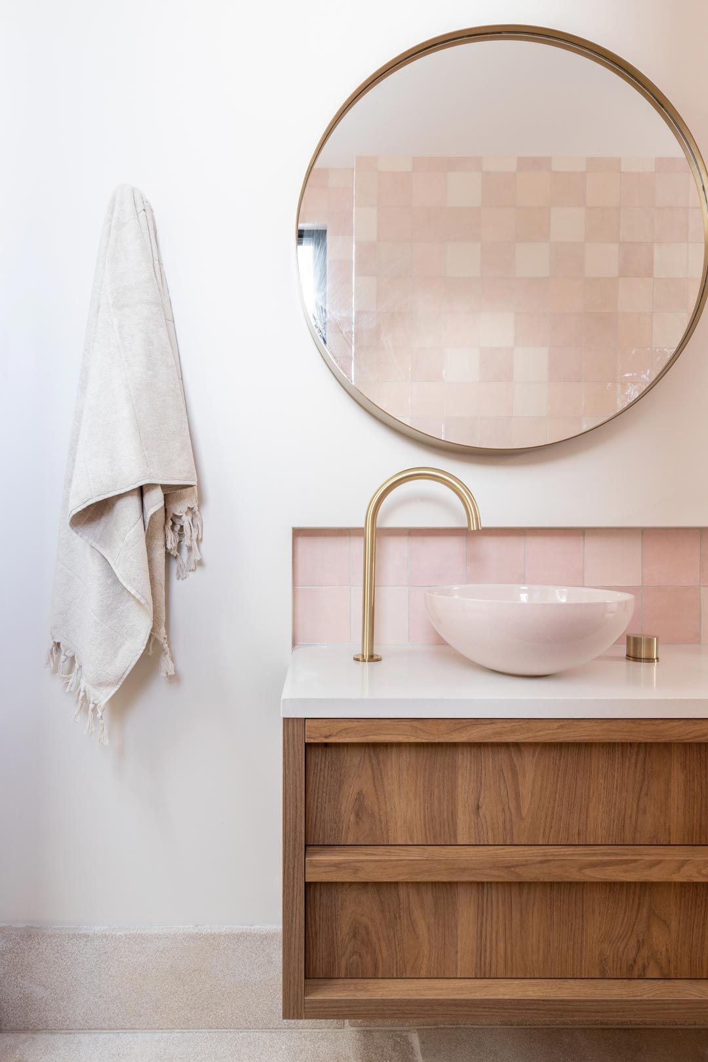
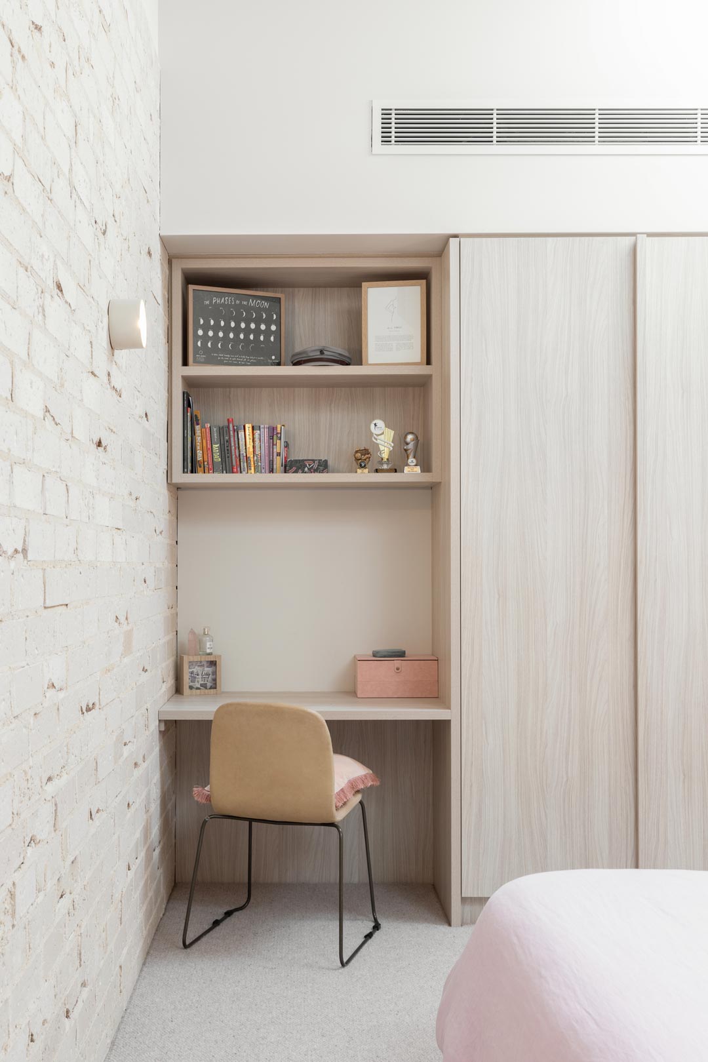

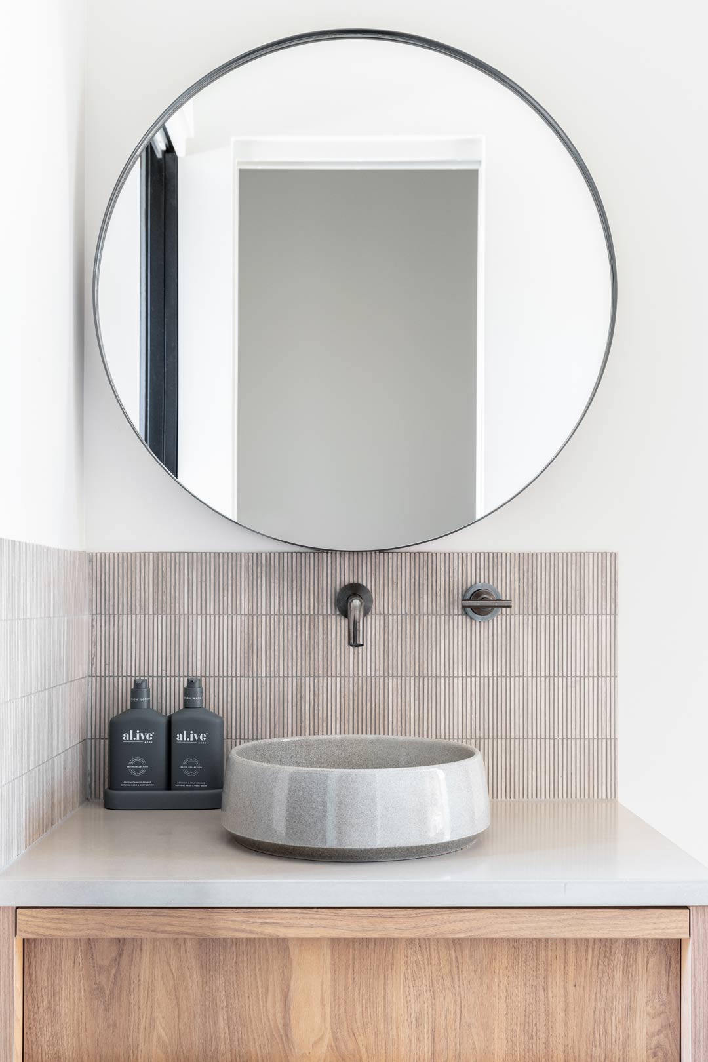
Entering the girls’ wing, you experience the magic of a joyful ambience infused into a sophisticated setting.
The bathroom is a lively space created for convenience, with direct access from the bedrooms of Shelley’s two daughters, Eadie and Milla. Brushed brass tapware makes its only feature in Pacifico House, the enthusiastic personalisation supporting individuality in this family home.
Pops of pink lighten the mood of the industrial interior design without seeming out of place — integrating the kids’ style into the rest of the scheme. The handmade tiles, timber features, and sandstone flooring are each responsible for this notion of cohesion.
Continue exploring the home and you’ll discover how Shelley has skillfully executed her exceptional laundry design. It’s a space that champions functionality without compromising on impeccable aesthetics. A concrete benchtop acts as the ultimate workspace for everyday tasks, while brushed gunmetal fixtures make a sleek and durable statement. Of all the potential laundry room ideas, Shelley particularly reveres her expansive wooden cabinetry which stores everything out of sight — advocating minimalistic design.
In the last episode of the series, Shelley takes us outdoors to see the Pacifico House in a new perspective.
Episode 4 | Outdoor Area and Studio

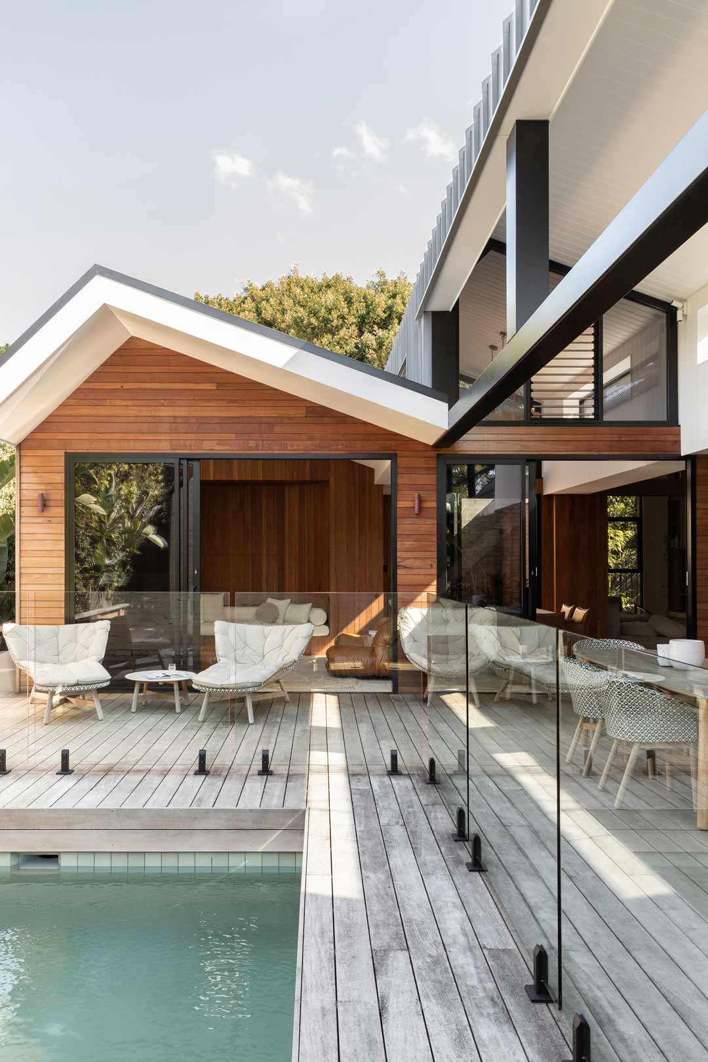
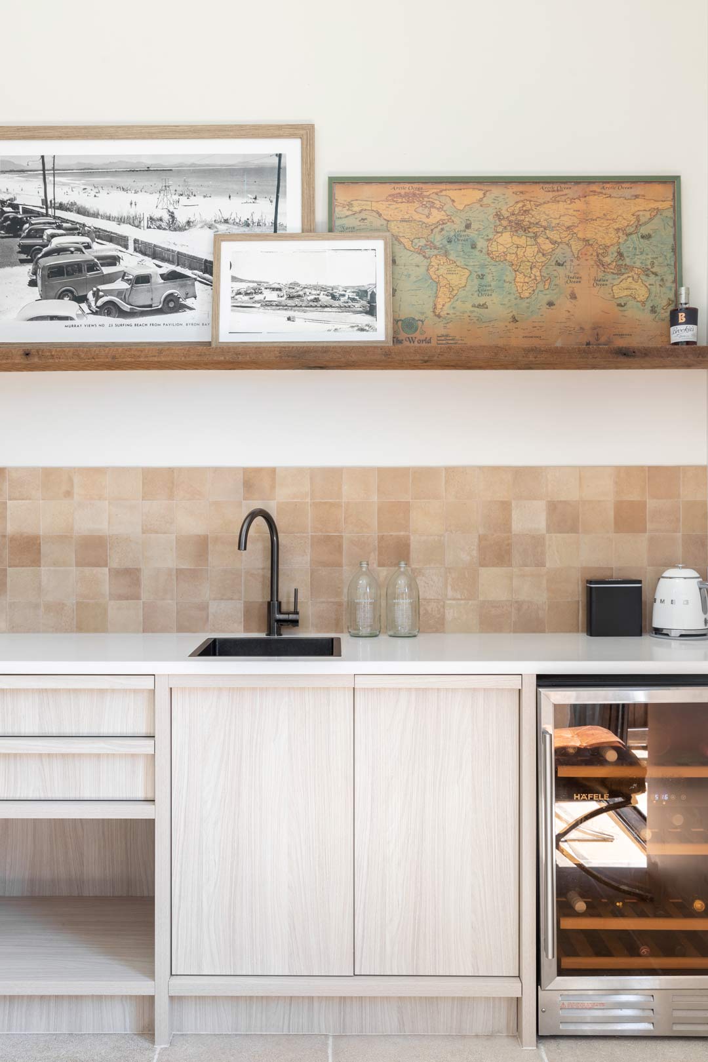
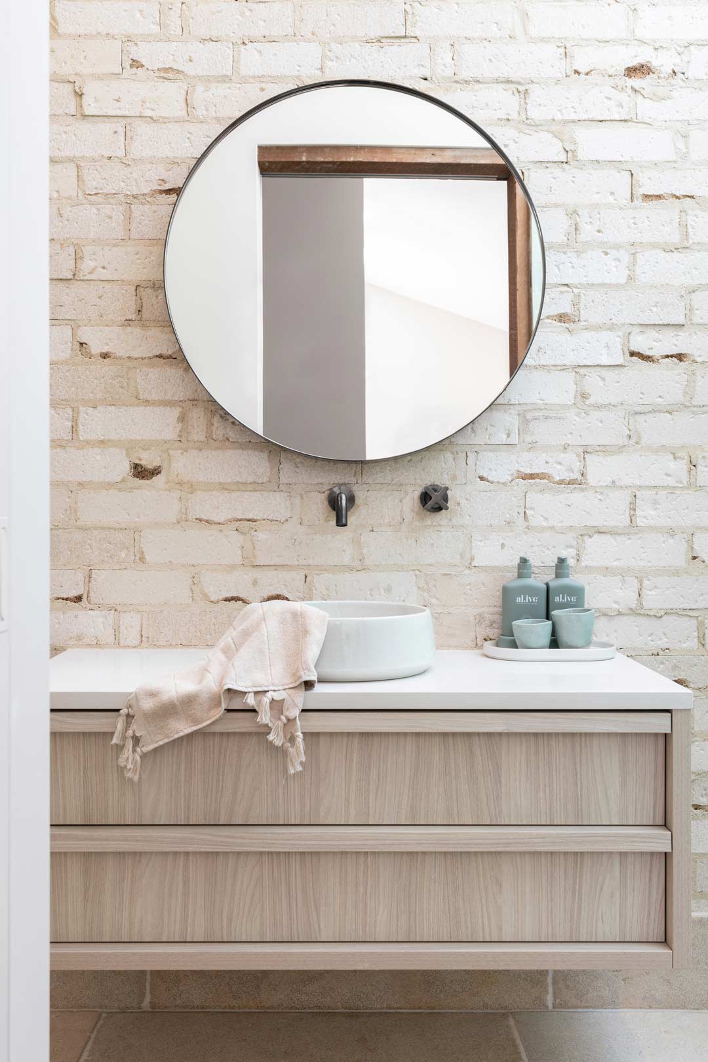
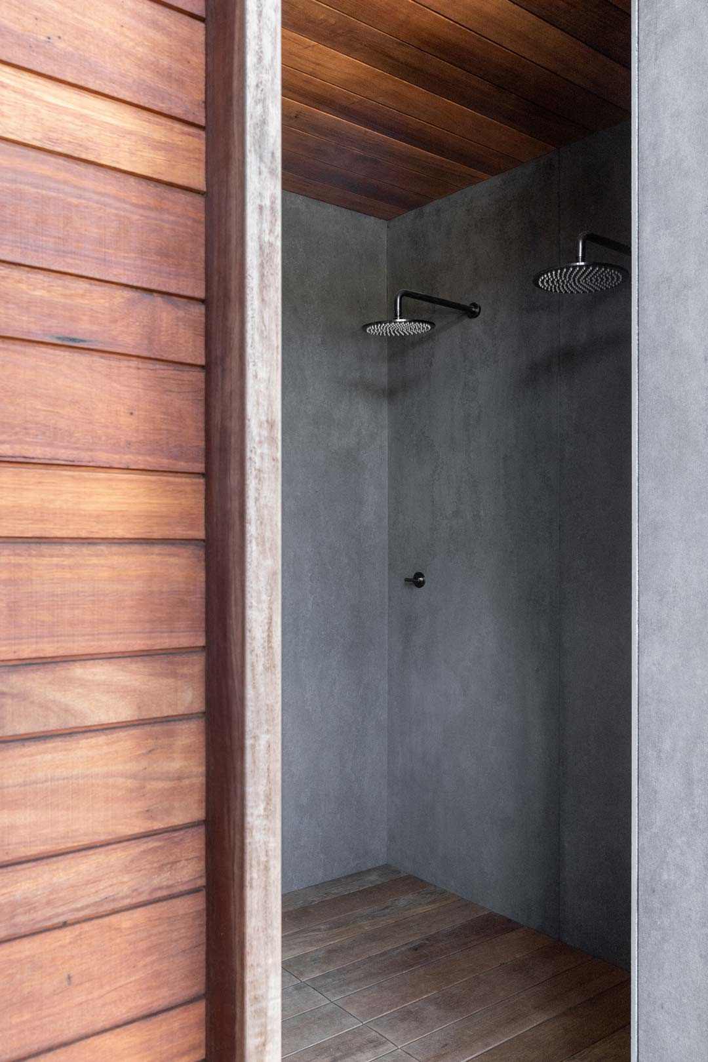
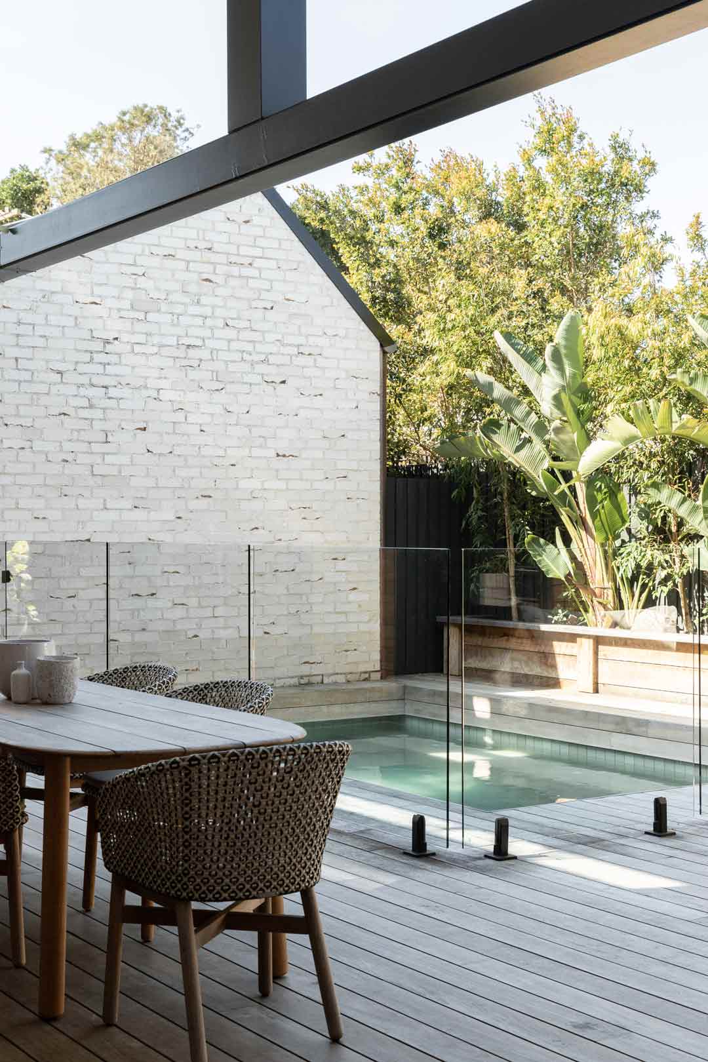
As you step outside, the care taken to refine the house exterior is apparent, blending perfectly into the rest of the industrial theme of Shelley’s Byron Bay beach house.
The boundaries between indoor and outdoor living melt away under the coastal sun, as the kitchen opens up directly to a central pool surrounded by several pavilions. Gardens maintenance is kept minimal, with the courtyard simply accented by a collection of tropical plants.
A surf club change room affords a convenient place to freshen up after a quick dip, with a double shower once again celebrating the contemporary finish of brushed gunmetal. Rustic brickwork reappears to confidently coordinate with the industrial scheme permeating Pacifico House.
Finally, as you venture into the studio from the outdoor entertaining area, you instantly appreciate the practicality of this multifunctional space. While primarily used as a gym, the addition of a hidden fold-out bed means that it can serve as a guest wing, thoughtfully including separate street access, kitchenette, and living space. Brushed gunmetal flourishes still shine in the studio space, where a well-equipped bathroom serves as a comfort for visitors.
Want more inspiration? Visit Kooringal Lodge — an industrial-style home in the forest.
Project by:
@shelleycraftofficial
Build by:
@marloane_buildingco
Architecture by:
@paul_uhlmann_architects
Interior Design by:
@jasesullivan
Videography by:
ABI Interiors
