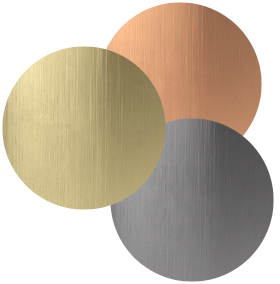Project Carlyle: A Coastal Californian Bungalow With Wabi-Sabi Influences
Behind the Design
Shedding its 1970s brick-and-tile beginnings, Project Carlyle now stands as a timber-lined Californian bungalow, grounded in wabi-sabi principles and a deep affinity with its coastal setting.
A stone’s throw from Currumbin Beach on the Gold Coast, the single-level family home underwent an exhaustive renovation, completed in just over a year with the expert guidance of Mosh Home and Brad Ruddell Design.
“Our clients were clear on their vision from the start,” explains Libby Brady, Director of Mosh Home.
“They wanted to focus on bringing the outside in, and in terms of the build itself, they wanted to focus on using beautiful, quality materials.”


Every detail reflects this vision with effortless precision.
Project Carlyle draws on the relaxed ease of California cool and the minimalist Japanese aesthetic of wabi-sabi, celebrating simplicity and beauty in imperfection.
“That's why you can see so much timber used in this house — an innately warm material — but inevitably, there are those imperfections that make a house like this so beautiful,” says Libby.


“The clients were really considered and intentional in the materials they chose,” Libby explains.
“Throughout the home, they've used beautiful terracotta tiles from Artedomus and spotted gum timber veneer. We wanted to ensure everything else allowed those materials to sing.”


Set on a quiet, tree-lined street that backs onto parkland, Project Carlyle presents a contemporary façade clad in Blackbutt shiplap timber and framed by native gardens.
“For us, this home is all about craft,” says Libby.
“Every space is considered. Every room is intentional. The materials are quality materials, and it's executed in a way that's simple but beautiful.”
Natural stone pavers guide you inside, where a light-filled, open floor plan seamlessly blends the kitchen, living, and dining spaces.


A central gathering place for the family of four, the kitchen and adjoining butler’s pantry are simple yet refined, composed of just two carefully chosen materials.
A generous spotted gum timber island anchors the space, paired with a sleek stainless steel benchtop and splashback, finished with our Elysian Commercial Pull-Out Kitchen Mixer in matching stainless steel.


Durable though these materials are, they will naturally develop signs of age and wear over time — a subtle imperfection that only adds to their inherent beauty.
Sunlight filters through sheer curtains as the living space descends into a custom sunken lounge, a seamless expression of design and craftsmanship by Mosh Joinery.
“We want to make sure our clients are investing in something that's timeless and reflects their style, and this home does all those things and more,” says Libby.

Terracotta floor tiles carry through into the bathrooms, where the warmth of spotted gum timber cabinetry, natural travertine benchtops, and earthy beige wall tiles is balanced by the cool restraint of ABI’s brushed nickel tapware.
“The brushed nickel is pared-back and minimal, allowing those beautiful, quality materials to shine,” says Libby.
The terracotta and timber palette extends into the bedrooms and laundry — across wardrobes, windows, and doors — weaving a cohesive narrative throughout the home.


Floor-to-ceiling sliding glass doors blur the line between indoor and outdoor living spaces, opening seamlessly to a covered alfresco area with a BBQ, kitchen, and built-in fireplace.
Overlooking the swimming pool, native landscaping, and lush parkland just beyond, it’s easy to forget you’re in the bustling heart of Currumbin.

“For us at Mosh, we will forever spruik the benefits of good design, good materials, and good execution,” Libby explains.
“The greatest joy for us is seeing how a family lives in the space. It's been a joy to visit the home to see how it's evolved in the short time they've lived here — I can't wait to see how it grows with them.”


Looking for more design inspiration? Explore these incredible homes:
The Lakehouse: Organic Architecture Meets Vibrant 70s Flair
Amara: A Gold Coast Property Designed for Indulgence
Belvedere: Bringing Hollywood-Style Luxury Living to the Gold Coast
 Our Range
Our Range 





















































