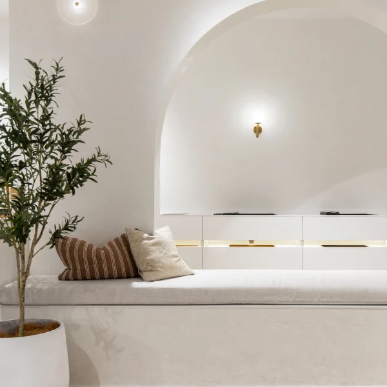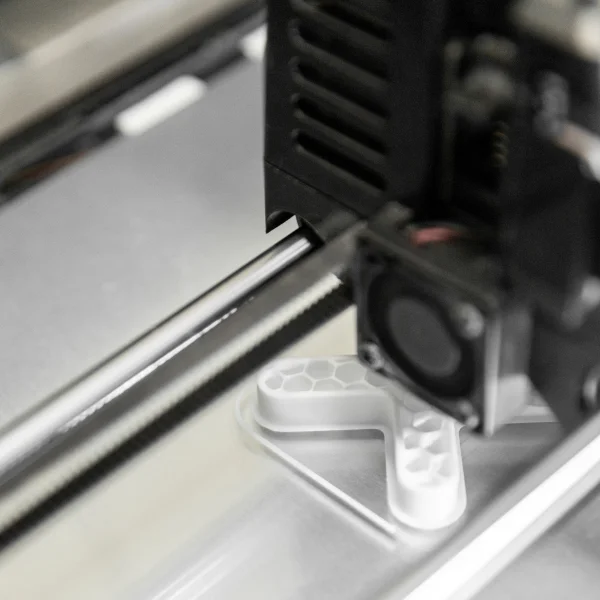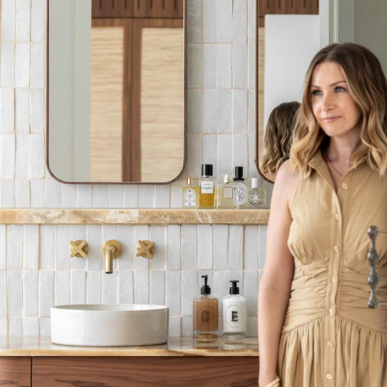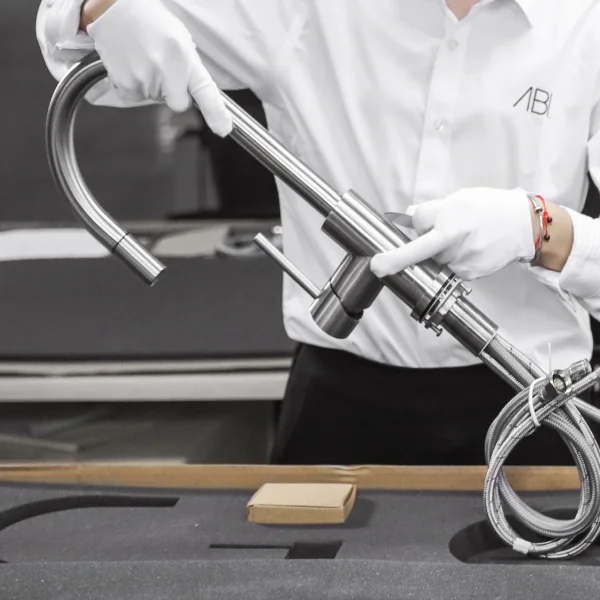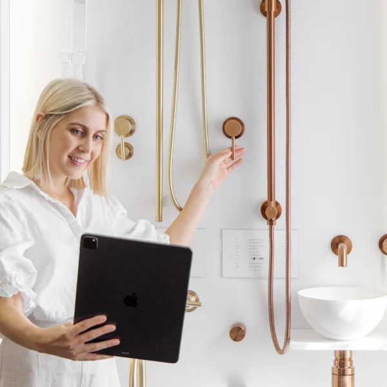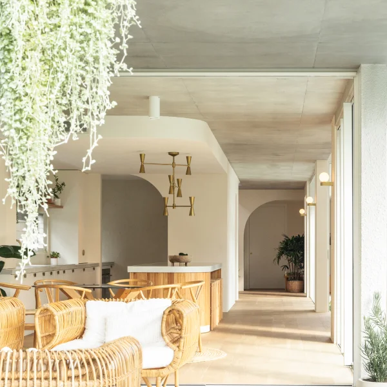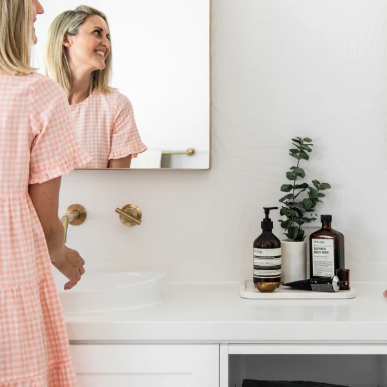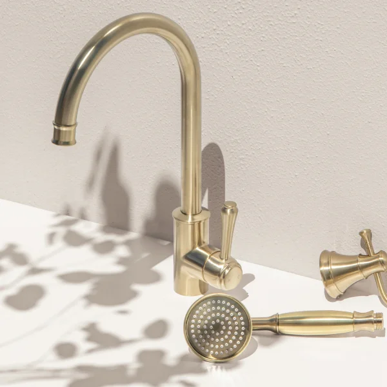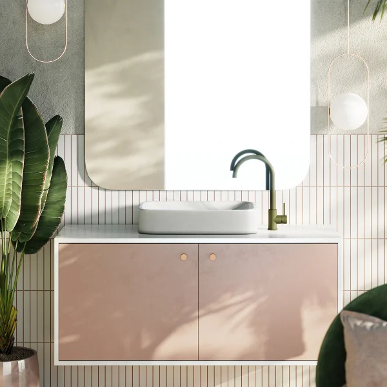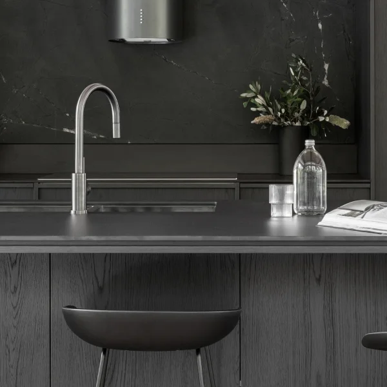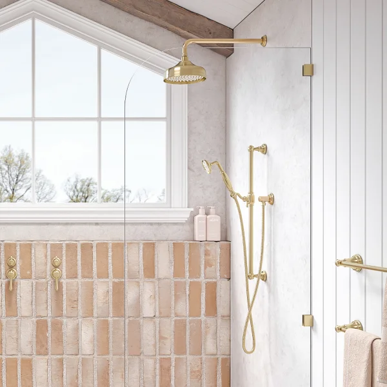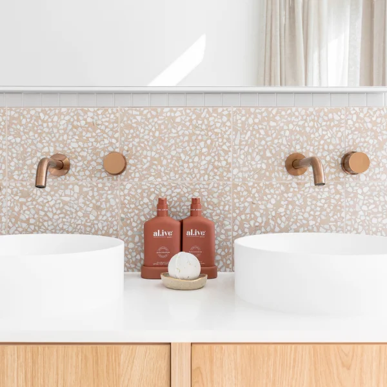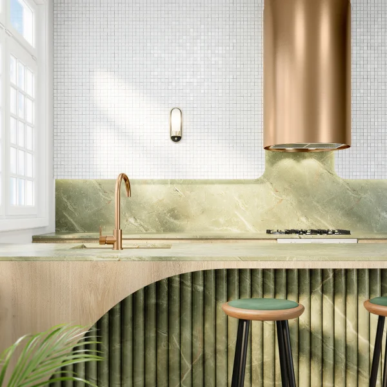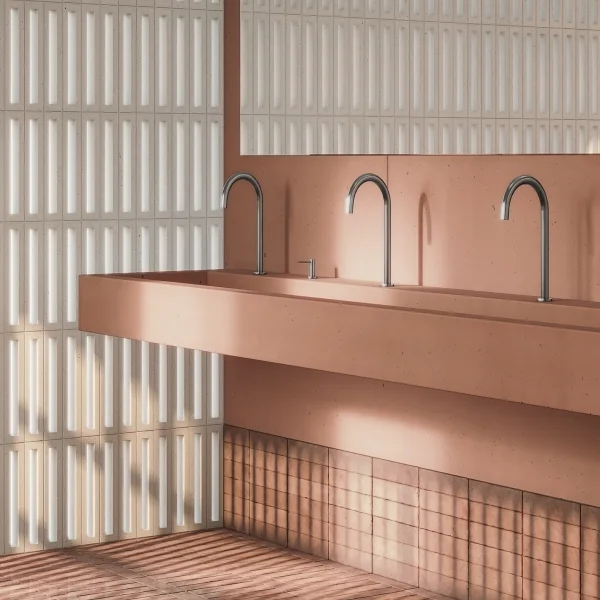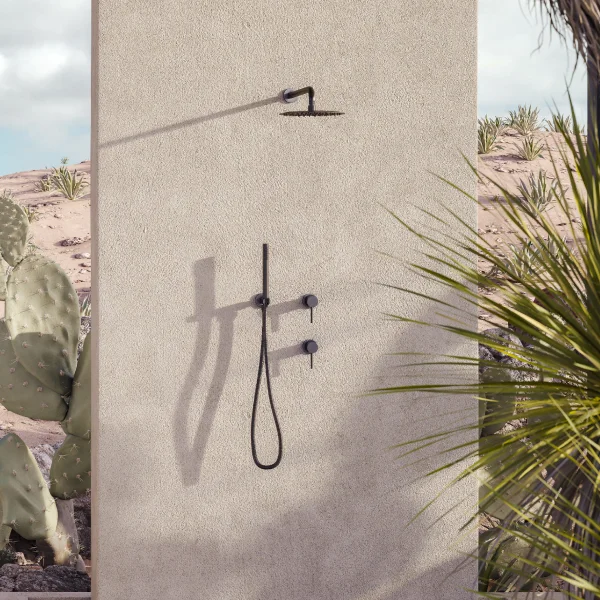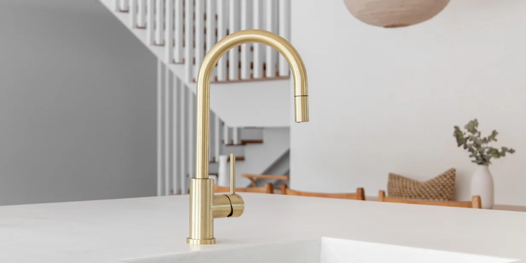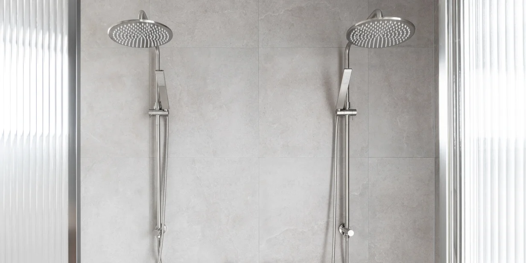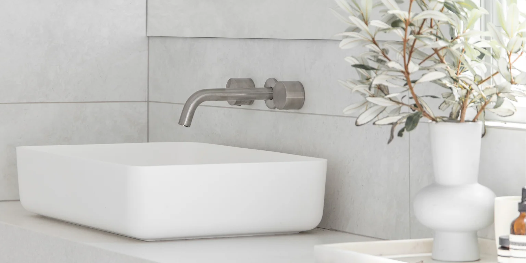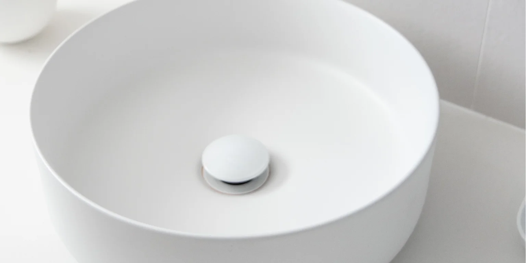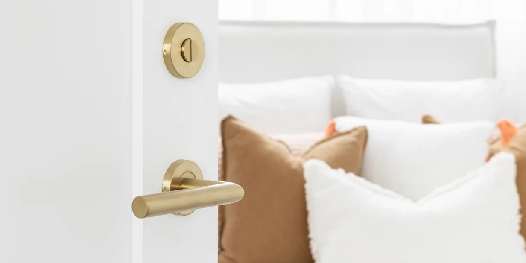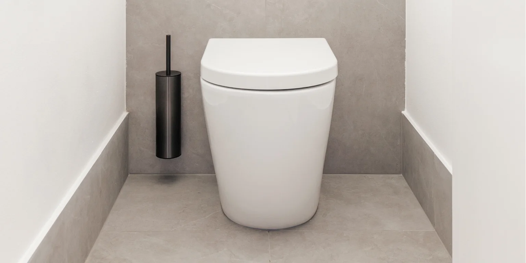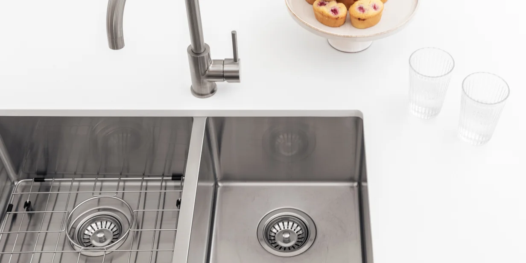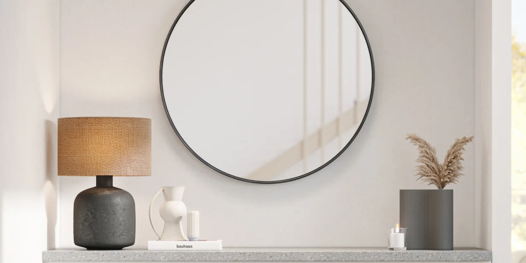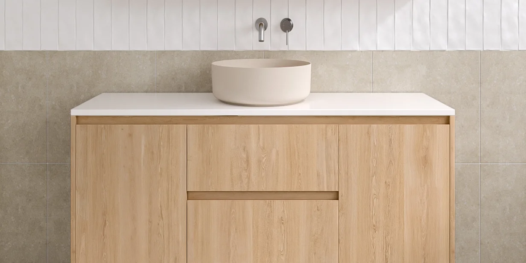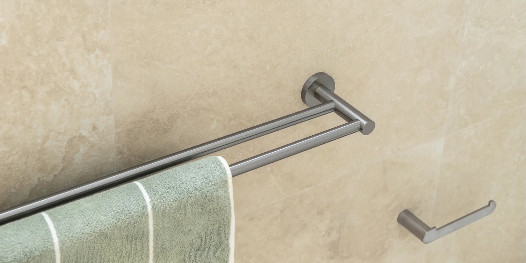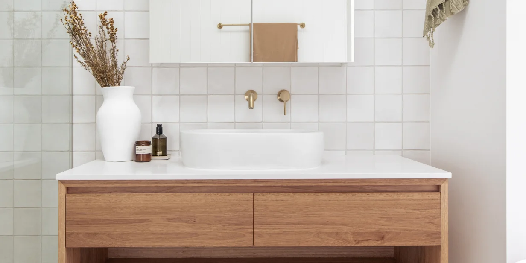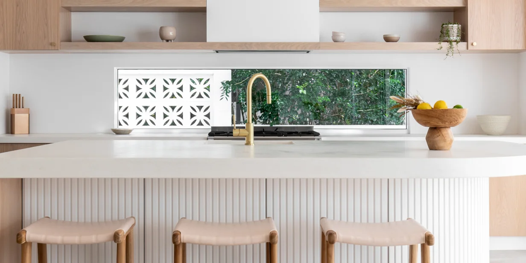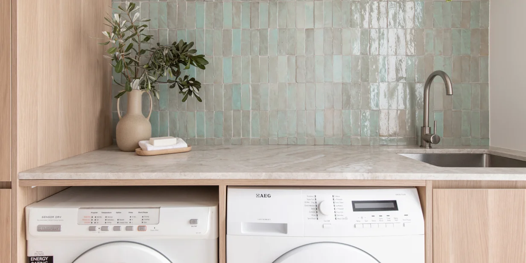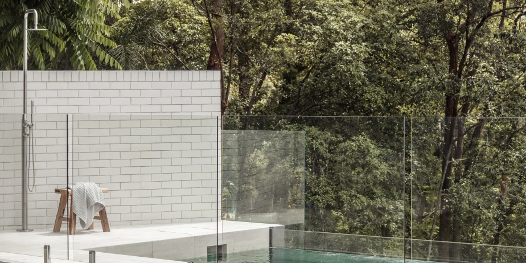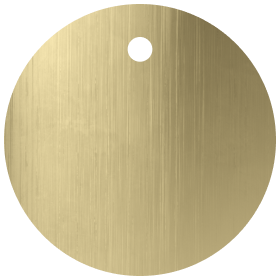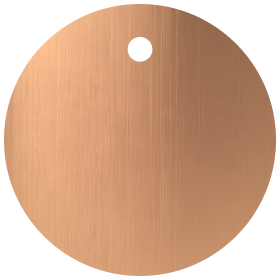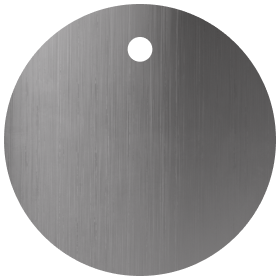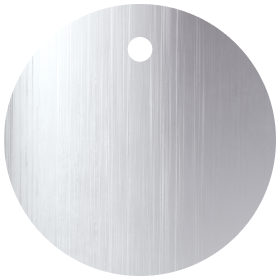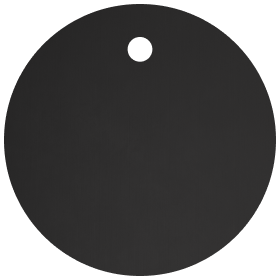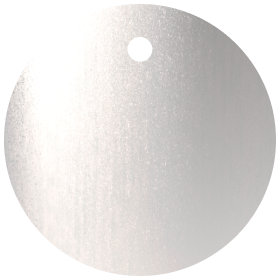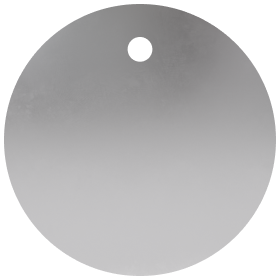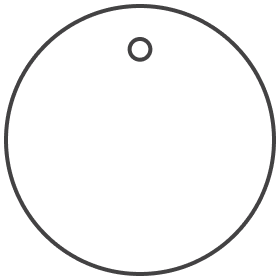Embrace Indoor-Outdoor Living with this Coastal Home Awash With Natural Light | House Tour

Step inside this coastal home, nestled within the canals of Palm Beach, Gold Coast. With a myriad of windows, this house is the epitome of indoor-outdoor living, with natural light spilling into every corner for a summer-time feeling all year round.
Watch on YouTube


The architects at JTECH omitted a traditional front-door entryway for a sun-soaked courtyard preceding two adjoining walls of bi-fold doors — the first of many indoor-outdoor living attributes within the home. The travertine crazy pave tiles within the courtyard are woven throughout the lower level, bringing cohesion and balance between the indoor and outdoor areas.


Upon entry, custom bench seating is neatly lodged under the spandrel, offering aesthetic practicality and valuable under-stairs storage. Above, fixed white timber balustrades seamlessly reflect the exterior’s panelling, allowing for an interplay of shadows with the day’s shifting light.
To the left of the open entryway sits the downstairs powder room, fitted with a pedestal vanity and a bucket countertop basin. ABI Interiors’ brushed gunmetal tapware and accessories are cleverly wall-mounted to maximise space and distinctively contrast the cool pink tones of the surrounding stone.


Following the powder room is the first bedroom, featuring a built-in timber wardrobe, infusing the space with texture and warmth. In the adjoining ensuite, light pink marble crawls up the wall, met with the same wood adorning the wardrobe behind the mirror and on the vanity facade. The shower nook’s dusty rose velvet tiles emphasise the undertones of the marble below, warmed by a clerestory window for ample natural light.


The ensuite's overall playful, warm scheme is balanced by an array of brushed gunmetal tapware, including the Elysian Minimal Mixer and Spout Set and Shower Head Round, as well as accessories, such as the Tezra Cabinetry T Pull and Harper Square Floor Waste.


The living room, dining room, and kitchen converge seamlessly within a spacious expanse, with the continuity of crazy pave tiles and integrated wooden accents establishing a sense of unity throughout the lower level.
A double-height void floods the space with abundant natural light, ascending towards an elegantly curved roof, counterbalancing the predominantly angular elements of the home.


The natural stone benchtop effortlessly merges into the backsplash and rangehood, ensuring a smooth and cohesive design. Open shelving and white appliances reflect the natural light pouring in through the multitude of windows, with the Elysian Kitchen Mixer imparting a point of difference to the overall scheme. The kitchen seamlessly leads into a discreet butler's pantry and functional laundry, detailing more of ABI Interiors’ brushed gunmetal tapware for a unified design.
The outdoor expanse unfolds seamlessly from the dining room and kitchen, optimising an indoor-outdoor living experience. An above-ground pool serves as a natural extension, the water emanating an infinity-like continuation. Concrete stairs descend into a multi-tiered backyard sanctuary featuring a firepit and a sun-soaked lounging area for ultimate relaxation.


Two additional bedrooms and a secondary living space are located on the upper floor, as well as a second bathroom that echoes the downstairs ensuite’s design, particularly evident in the pink tiles. Abundant with natural light, this floor feels luminous, airy, and expansive, enhanced by a series of windows that line the corridor.
Nestled at the rear end of the upper level is the master suite, and just beyond the threshold lies a walk-in wardrobe illuminated by a captivating skylight. The bedroom features towering floor-to-ceiling windows overlooking the panoramic canal views with architectural panelling for privacy.


The playful motifs found in the other bathrooms are refined for a luxurious and relaxing master ensuite. The elevated ceiling takes centre stage, accentuated by a half-wall detail that seamlessly transitions into vertical VJ panelling, encasing yet another strategically positioned clerestory window. A freestanding bath gracefully aligns along the wall, opposite a walk-in shower boasting lofty ceilings and an overhead skylight.
Immersed in sunlight, the interiors of this residence pay homage to its white facade, creating a striking juxtaposition with the neighbouring architecture. Soaring ceilings and an open-concept living arrangement all contribute to the ambience of this coastal home, inviting you to unwind and bask in perpetual summer bliss.
Looking for more inspiration? Check out ‘Unearth’ by The Block’s Deb and Andy for a masterclass in modern coastal home design.
